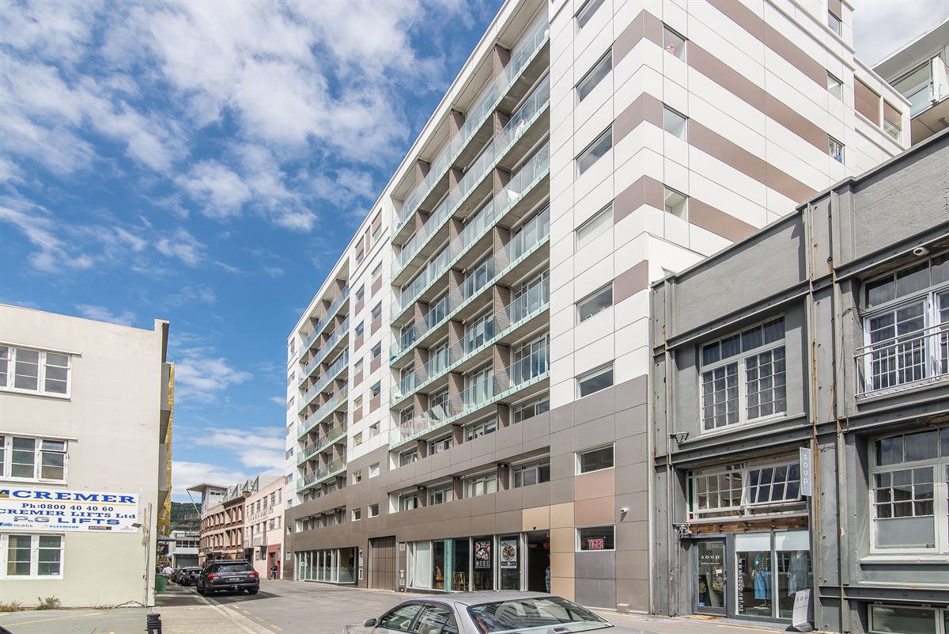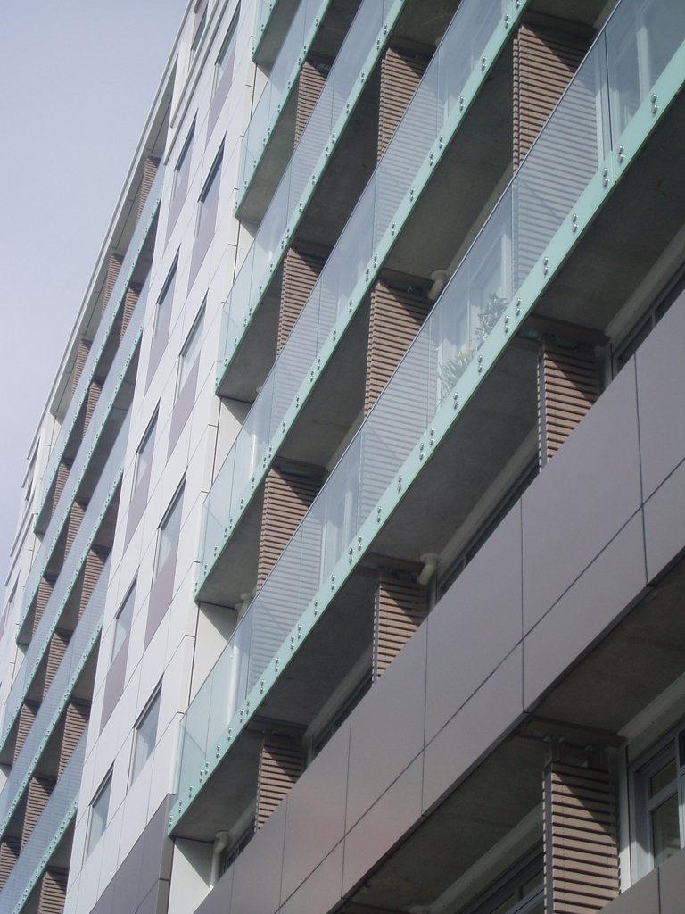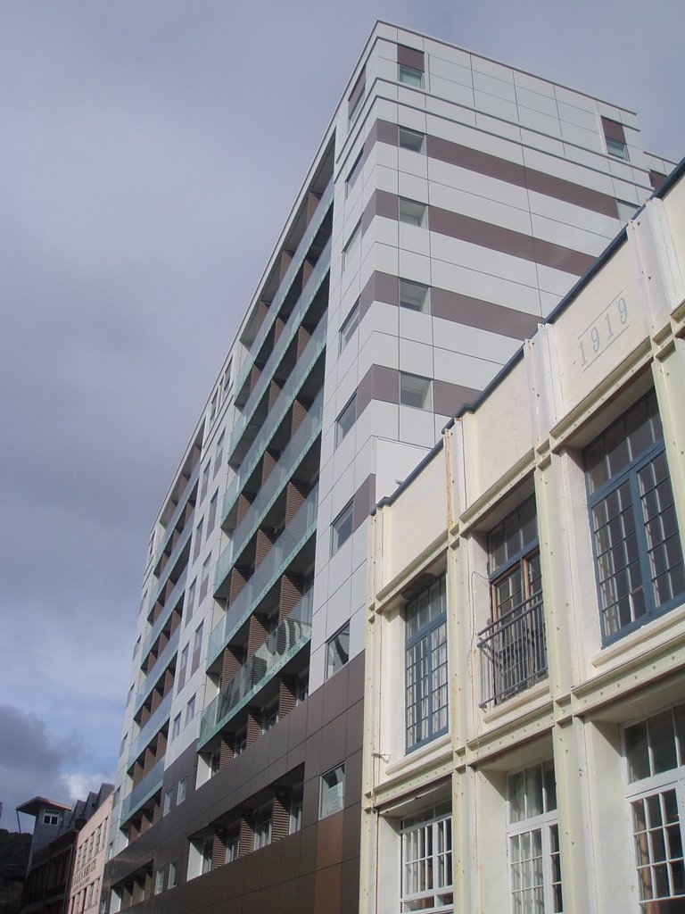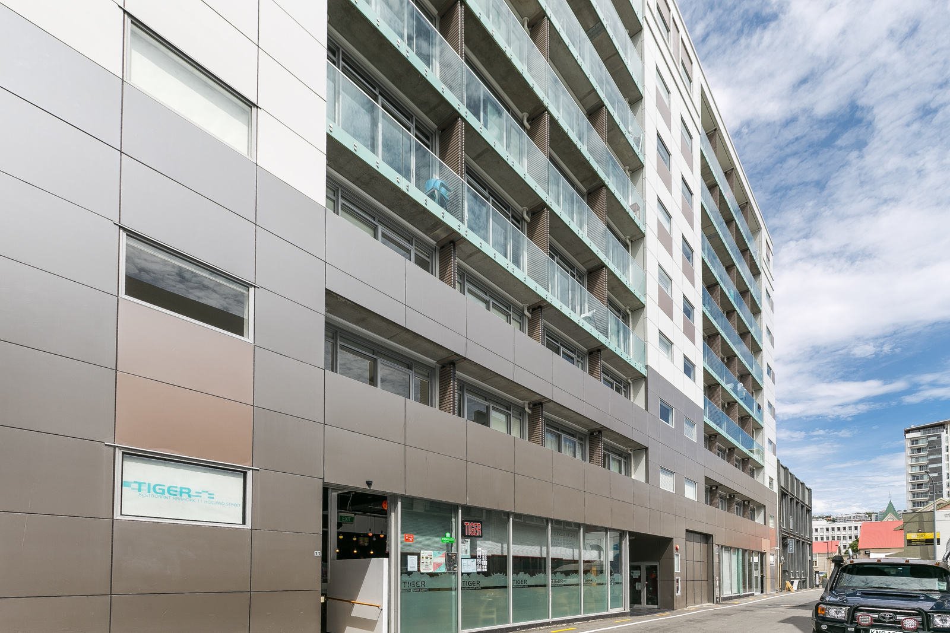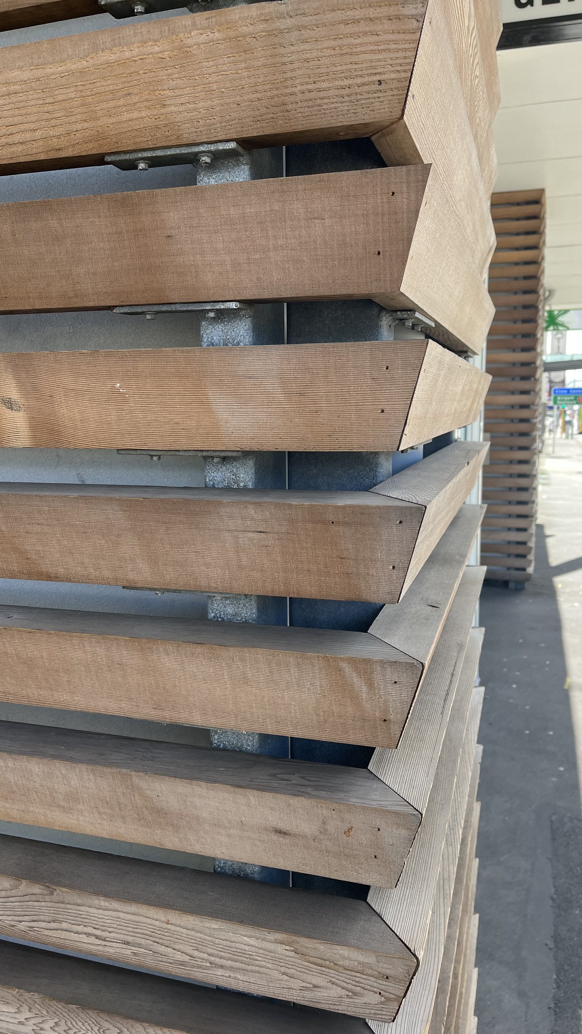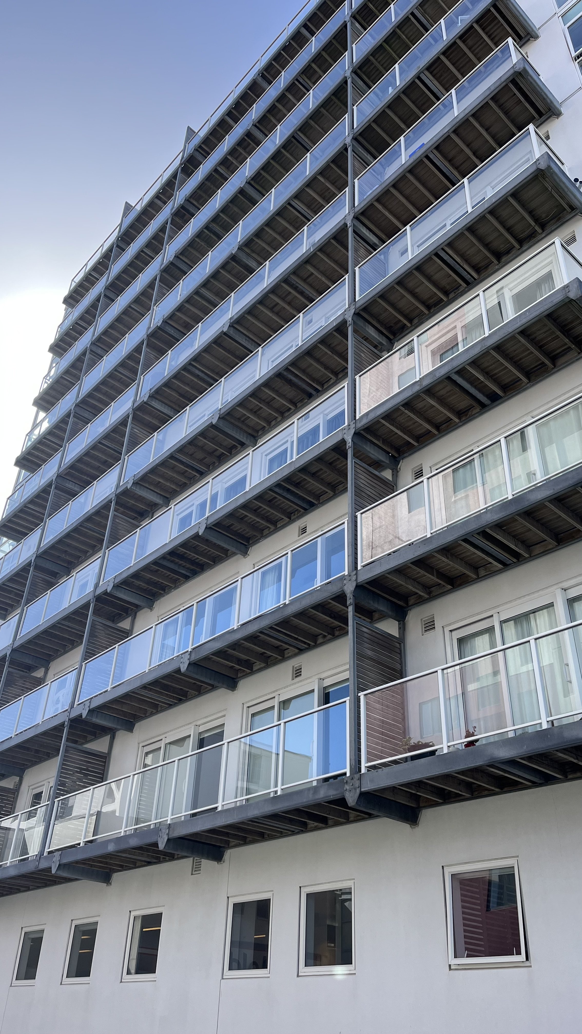village apartments
'Village', 31-35 Cleveland Street is under construction. Due for completion in 2024, the precast concrete walls are currently being erected.
The Brooklyn based development provides 23 lofted units with a retail space at the northern end of the site with frontage to Cleveland Street.
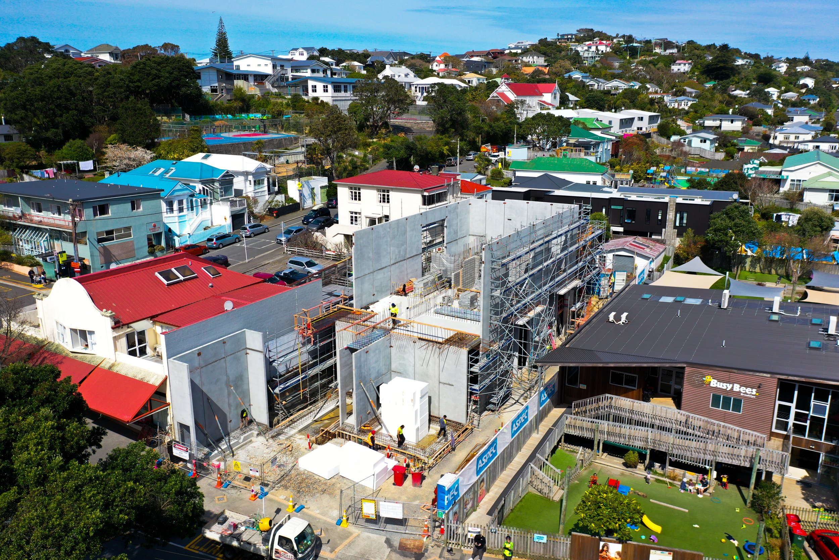

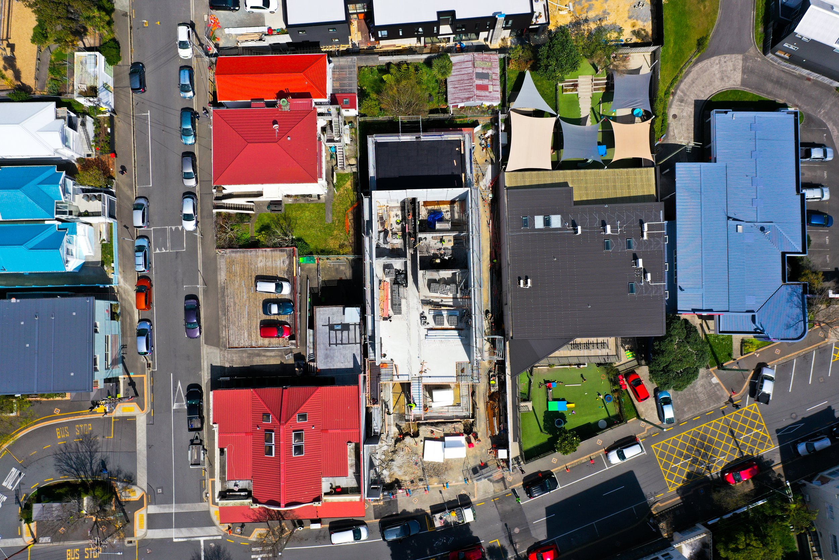
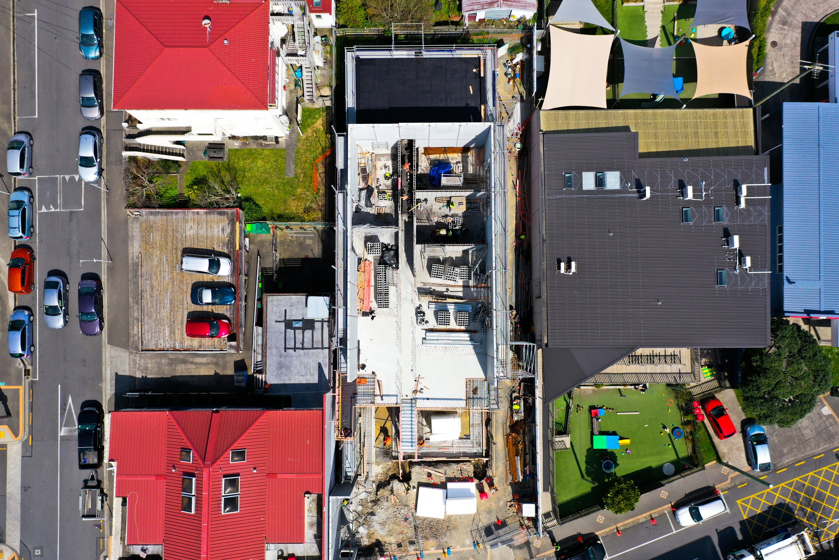
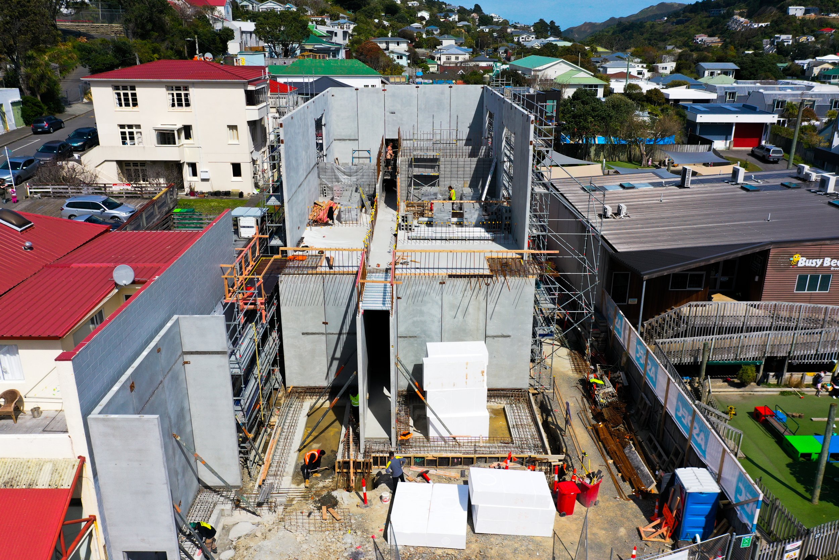

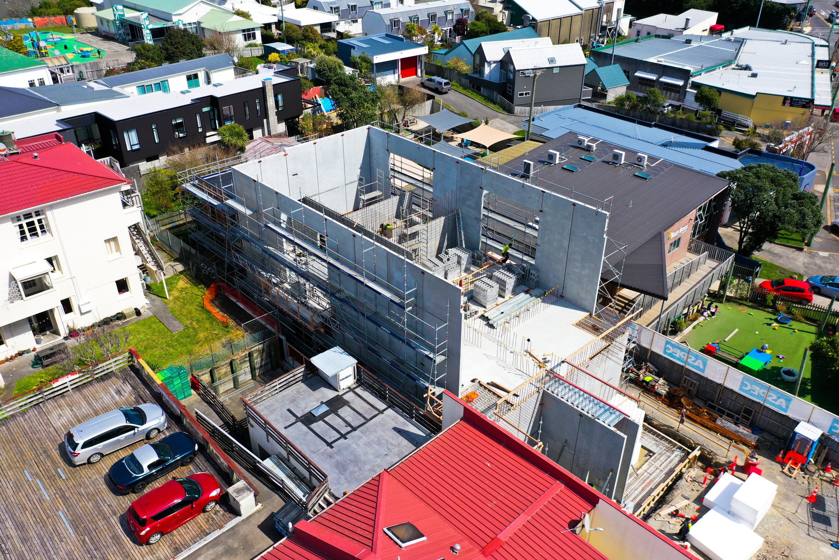
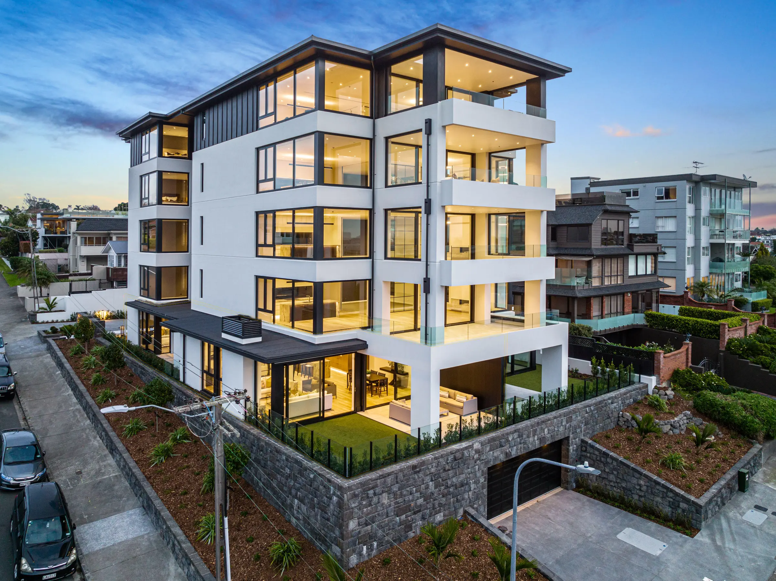
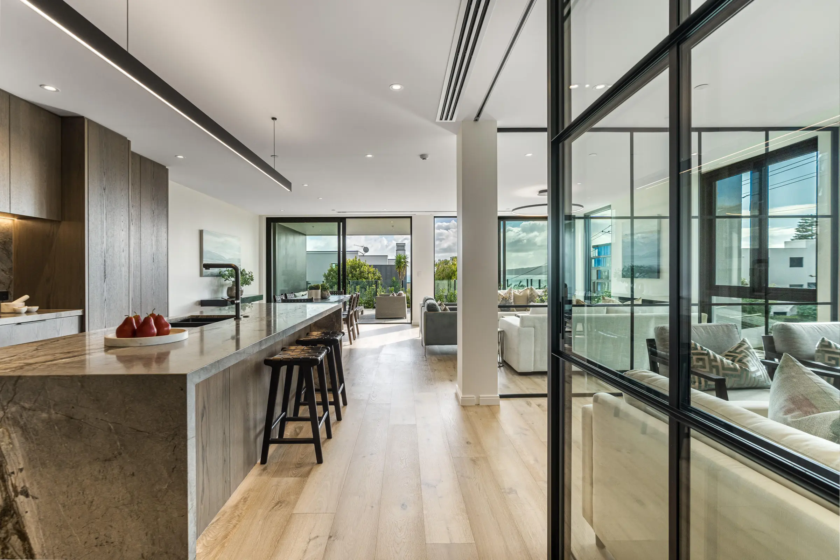
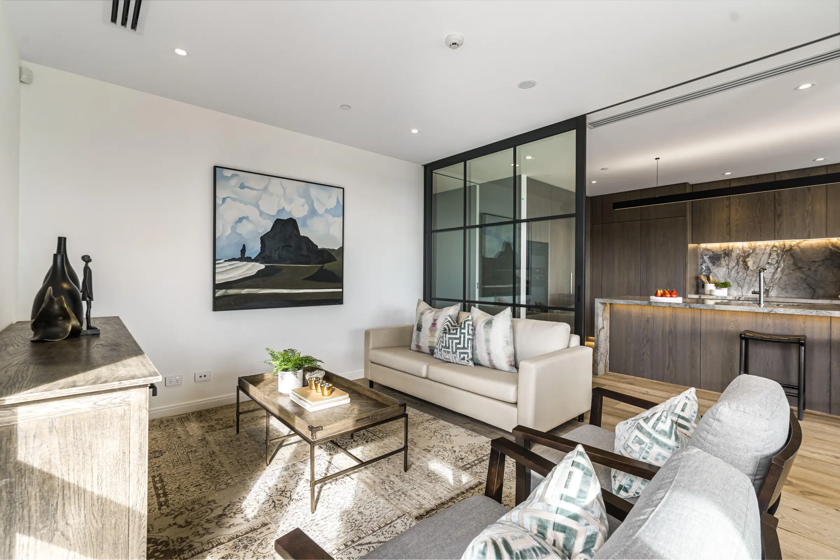
The bay - st heliers
The Bay, located on 5/65 St Heliers Road is a development of luxury 6 apartments which offer unparalleled views to the sea. The use of interior natural finishes connects the design to its coastal context. With a basement carpark, two terraced apartments on ground floor, and one apartment per floor for the subsequent four levels, the 6 floor complex adds density with elegance.
The terraced apartments living spaces are complimented with adjustable glazed screens to enclose entertainment areas.
Completed 2023
habitat Apartments
Habitat Apartments on 47 - 49 Vivian comprise of 51 residential units and one commercial unit, all spaces enjoy large windows with principal views to the North, East, and West. The 8 level apartment building holds dual key 1-2 bedroom apartments. Concrete sheer walls and terracotta tiles, enclose the units which all offer a choice of city or harbour views.
The various shades in the facade make the building stand out in its context. Units on level one have their own north facing terrace / balcony.
Completed 2022
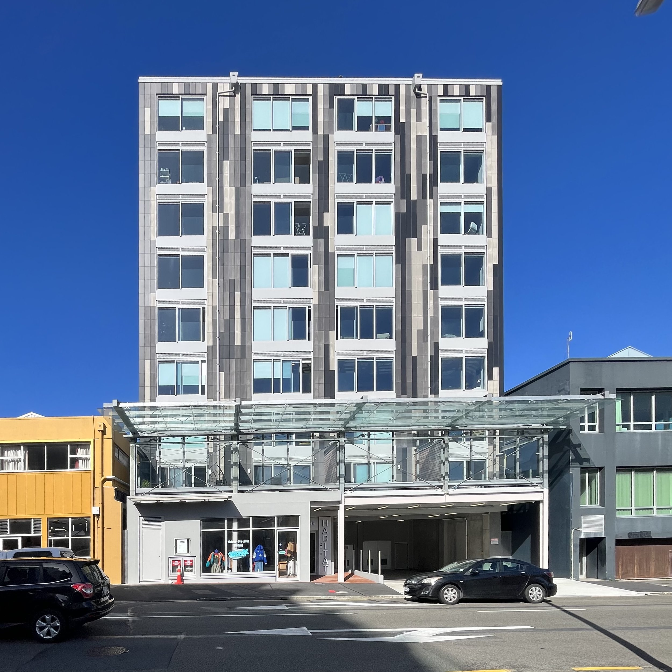


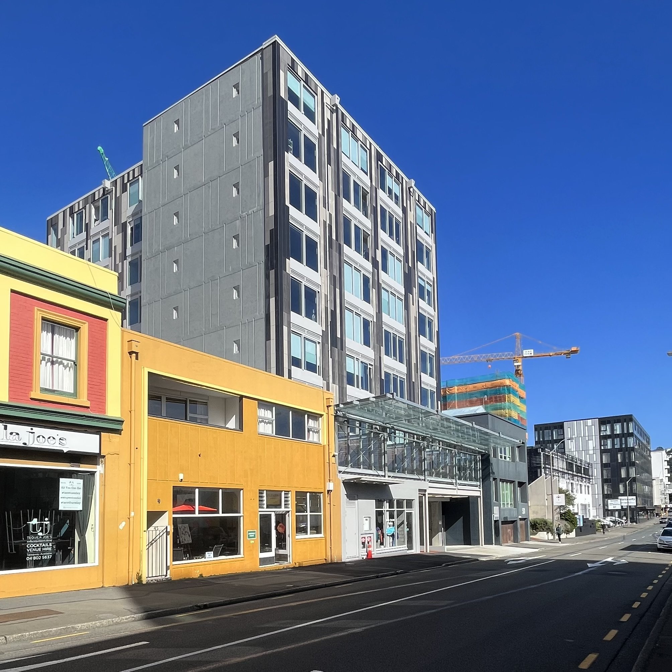
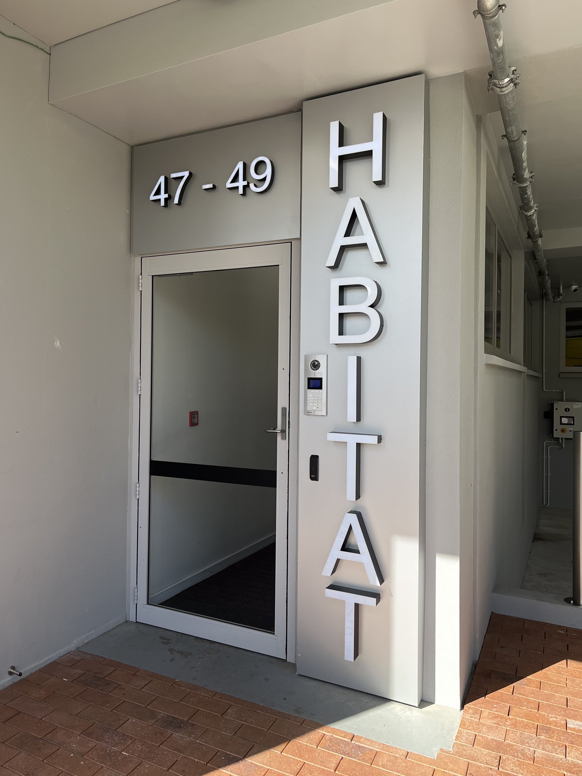
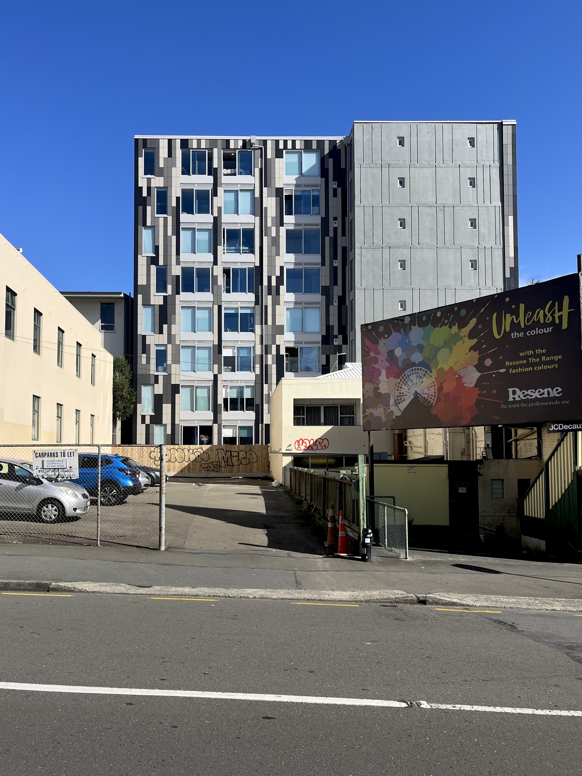
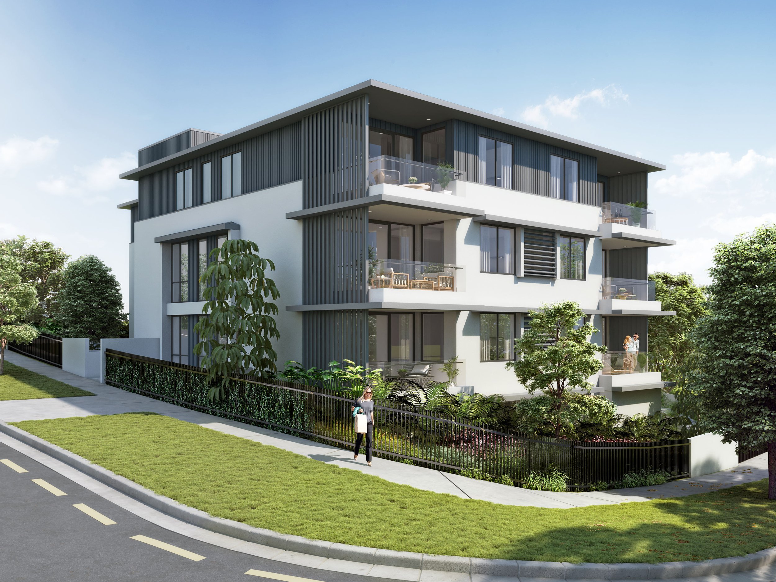
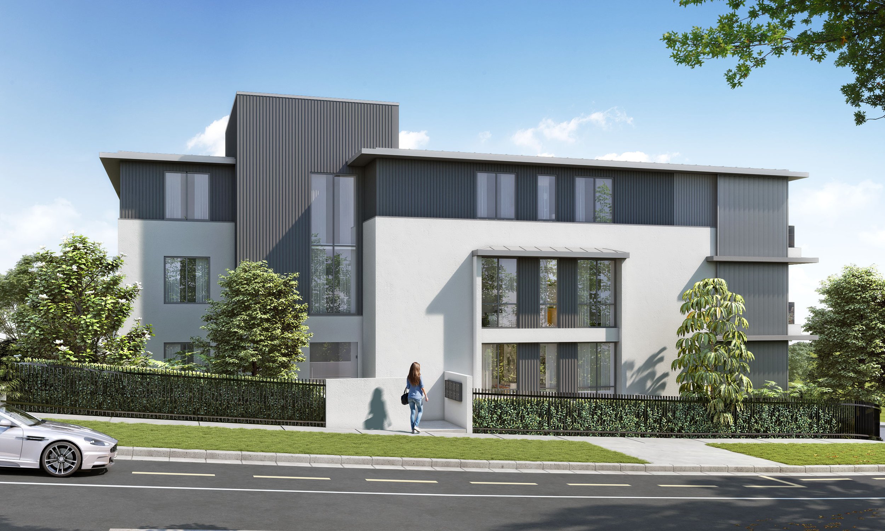
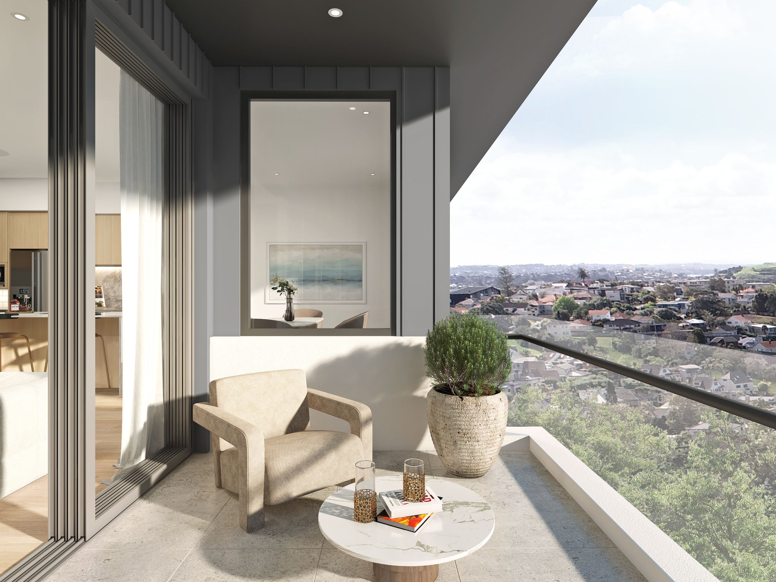
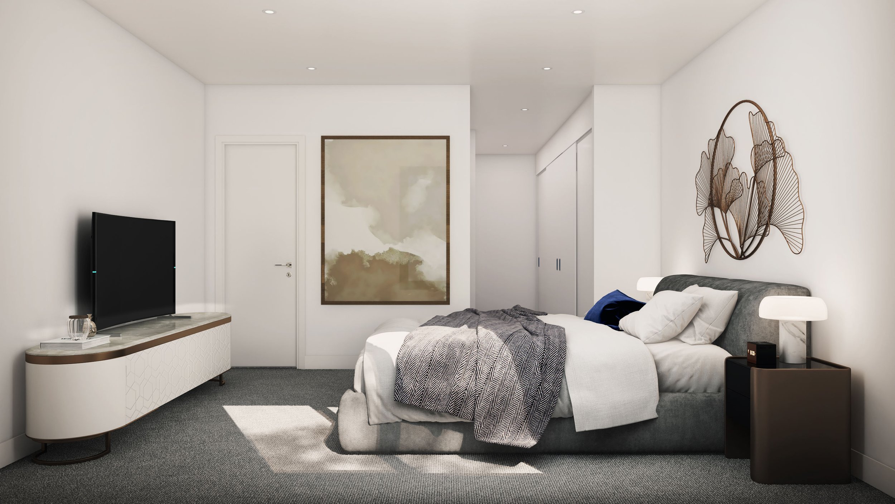
godden crescent - auckland
35 Godden Crescent, Mission Bay, is a 9-apartment boutique complex has resource consent and stage one of earthworks consent has just been submitted. The three-level complex offers a range of high-end double-glazed apartments distinguished by natural stone, wool carpet, and European oak flooring.
The floor plans incorporate a balcony or terrace and range from; 102 sqm to 147 sqm (approx.) with one, two and three-bedroom apartments plus a study available. All apartments have one or two secure carparks. With beautiful interiors designed by Leonie Von Sturmer, the homes are situated close to some of Auckland’s best leisure facilities and community amenities.
Due for Completion 2023
Arches - auckland
The design of Arches Mission bay is made up of 21 two-bedroom residences, and considers materials, colour, form, and construction, with livability and longevity at the forefront of every decision. Arches draws inspiration from the vibrant surrounds of Mission Bay as well as international communities with demonstrated design excellence. Timeless, elegant design will ensure permanence at this aspirational, boutique seaside address.
2023
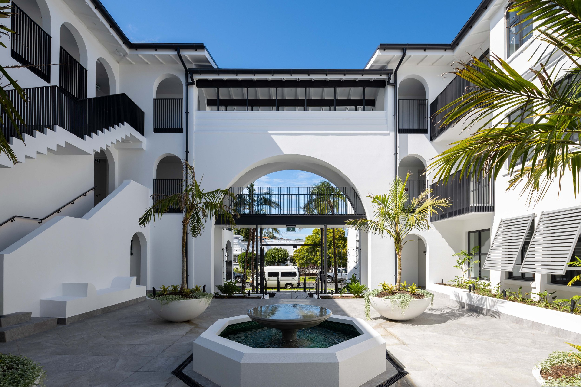
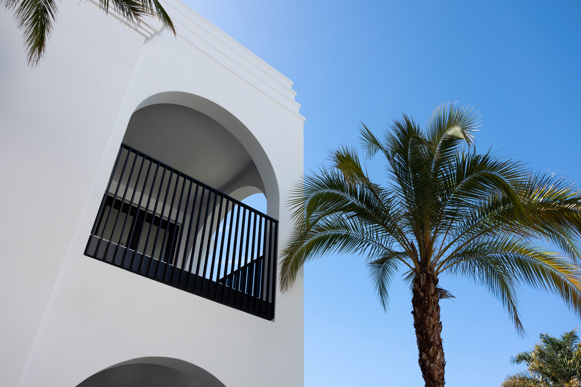

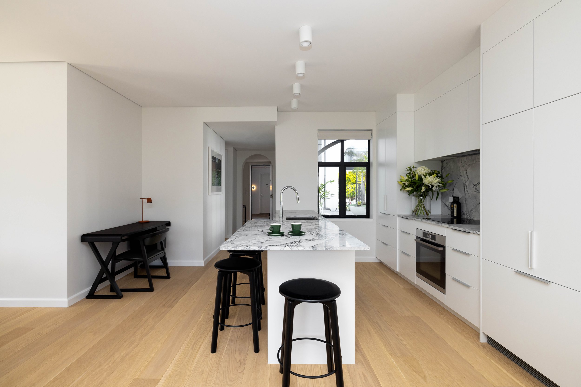
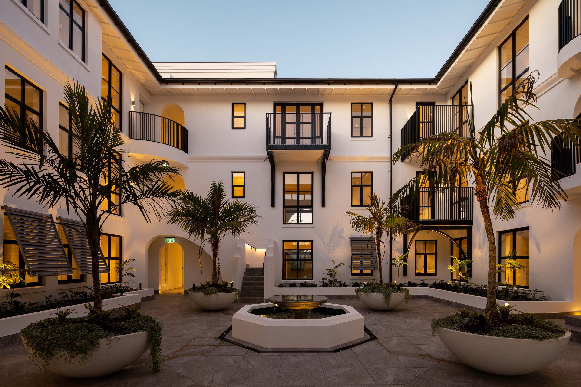
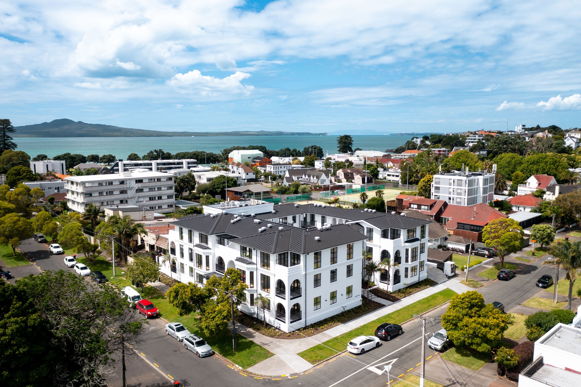
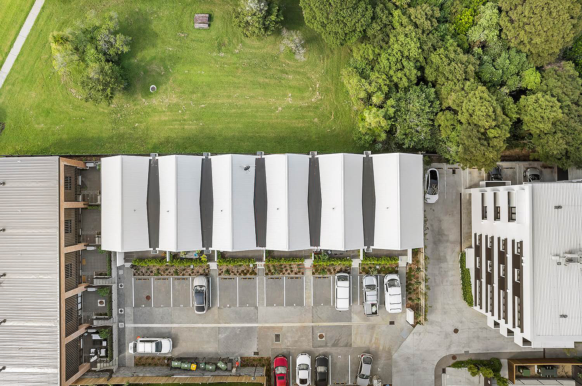
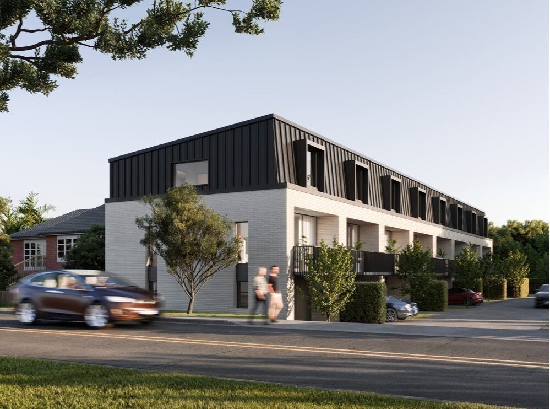

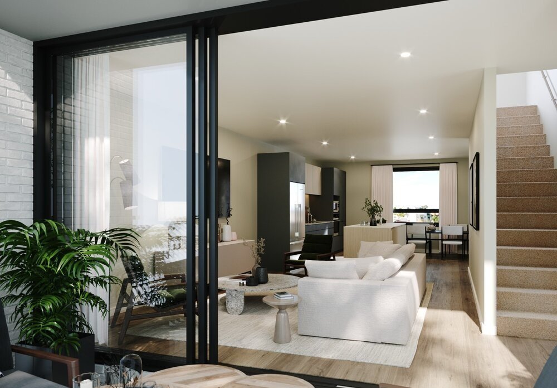
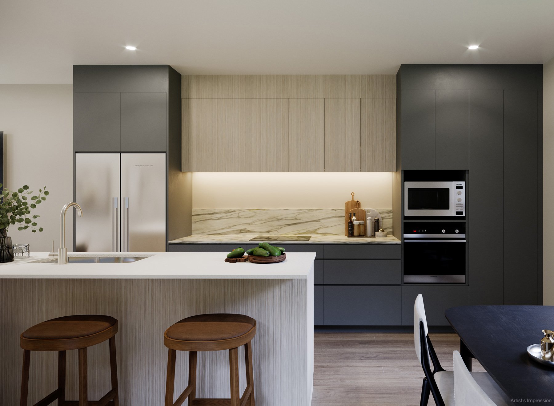
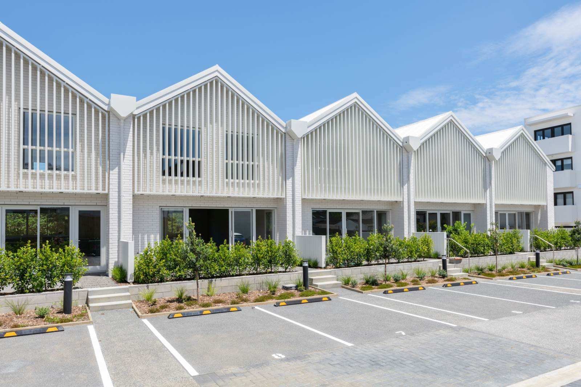
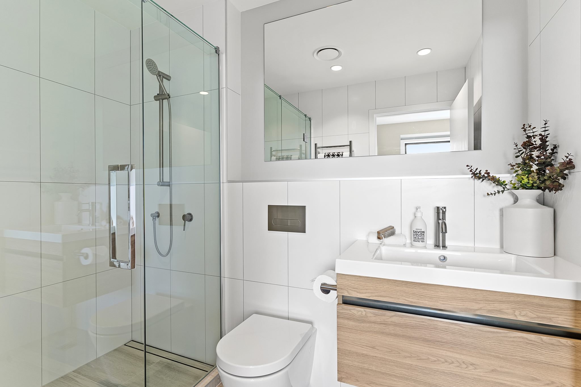
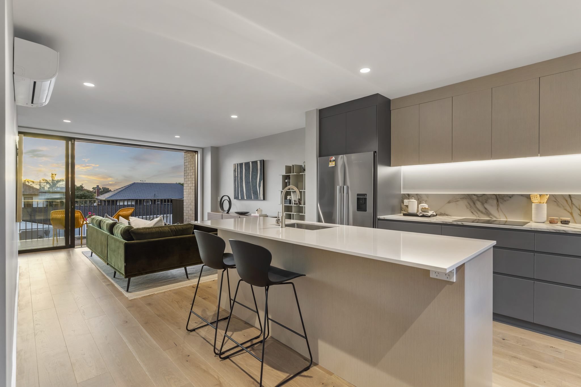
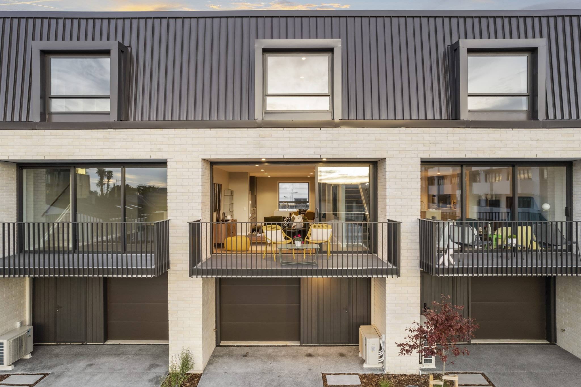
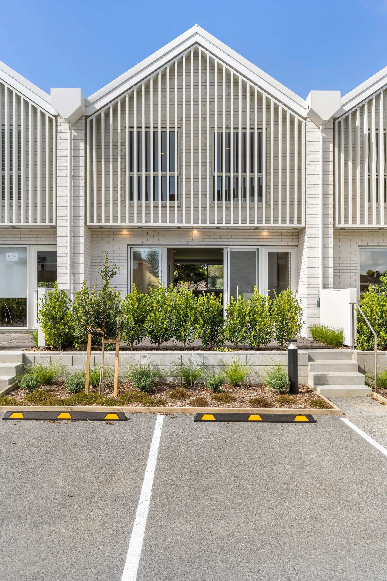
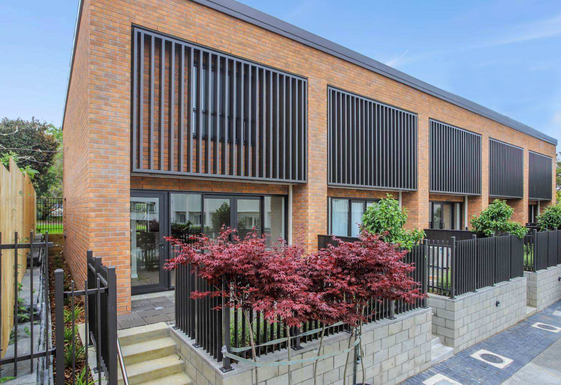
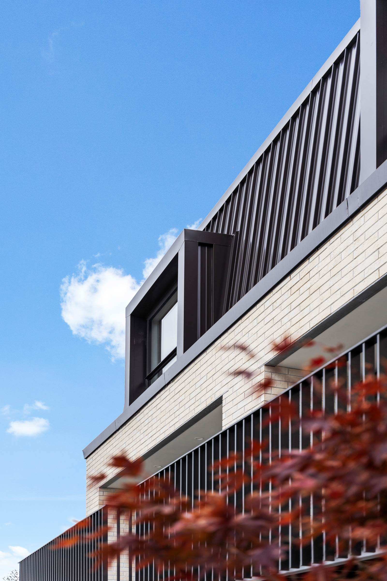
245 kepa road - auckland
Nineteen meticulously designed, luxury terrace homes in Mission Bay Auckland sit on an elevated site, centrally located and positioned with the Kepa Reserve to the South providing the perfect foundation.
Completed in early 2023, 245 Kepa comprises of a mix of spacious and light-filled two and three-bedroom sanctuaries offering two bathrooms, outdoor balconies and courtyards, off-street parking and calm, timeless interiors. Working with Gosling, and Bohnam the design delivers elegance within a reasonable budget.
2023
fong apartments - auckland
308 Remuera Road was a development of luxury apartments. The design and layout of each apartment is skilfully angled to create the utmost privacy and an airy feel. Maximizing the two lot potential which slopes 6.5m from south to north, apartments have been orientated to frame vistas to the city and sea.
Spread over 6 storeys the building encompasses eighteen luxury apartments with basement car parking. We have created a building of imposing grandeur which resonates with the ultimate in luxury. Interiors have been superbly detailed by Vee Kessner of Space Studio.
Gold Award Winner New Zealand Commercial Project Awards 2023
2022

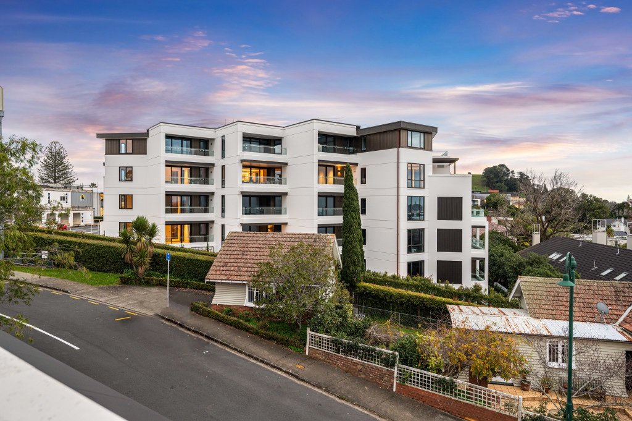
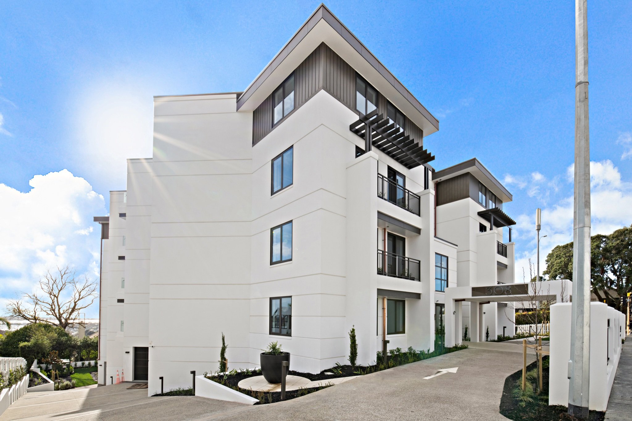
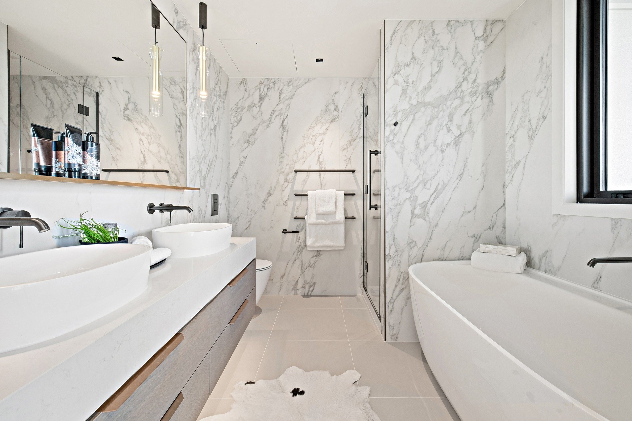
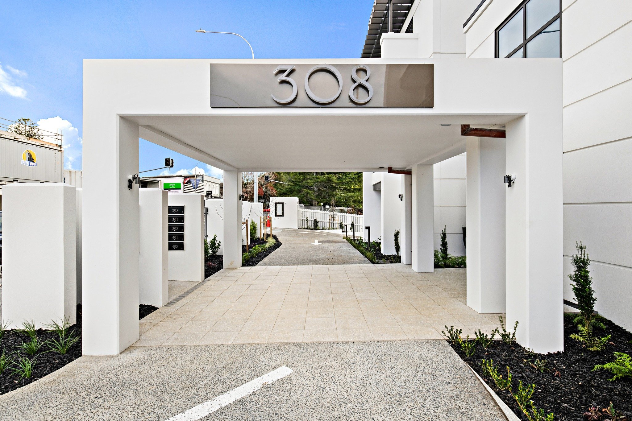
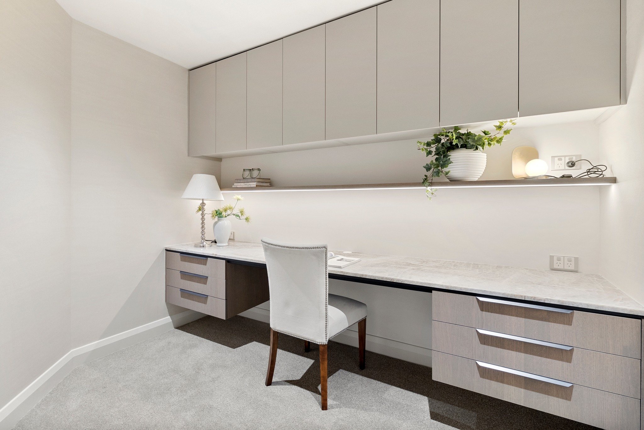


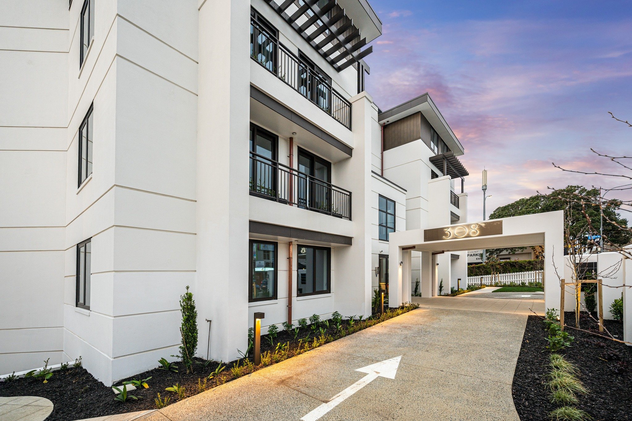
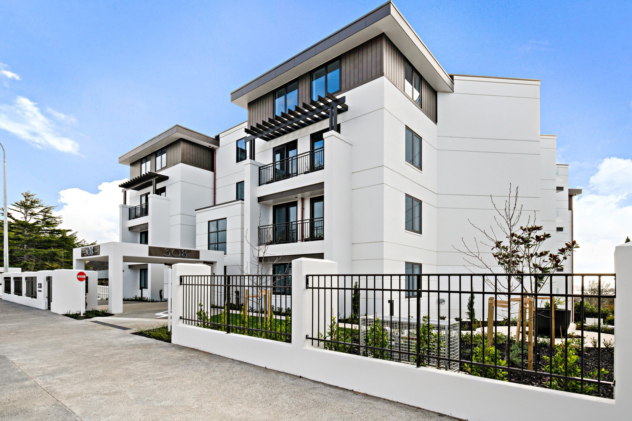
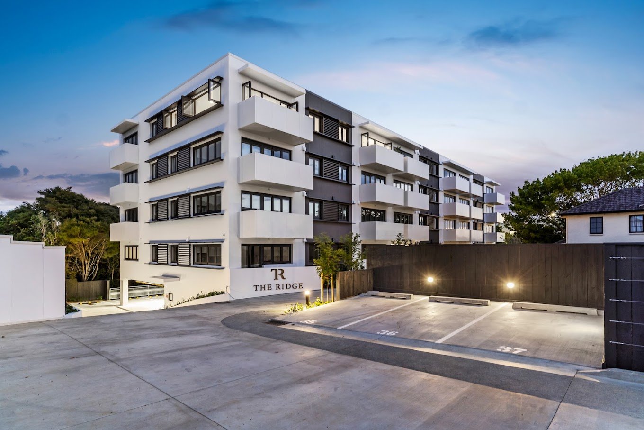
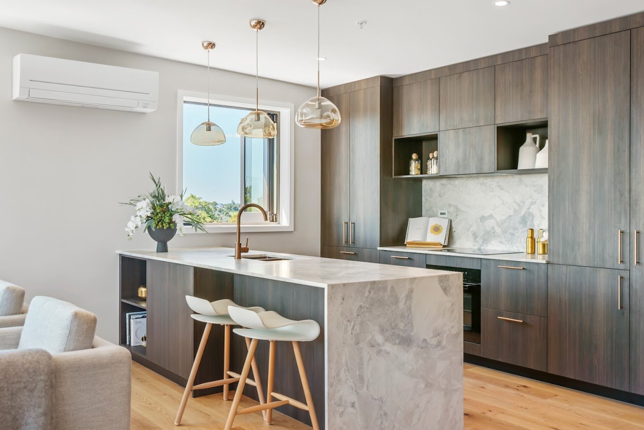
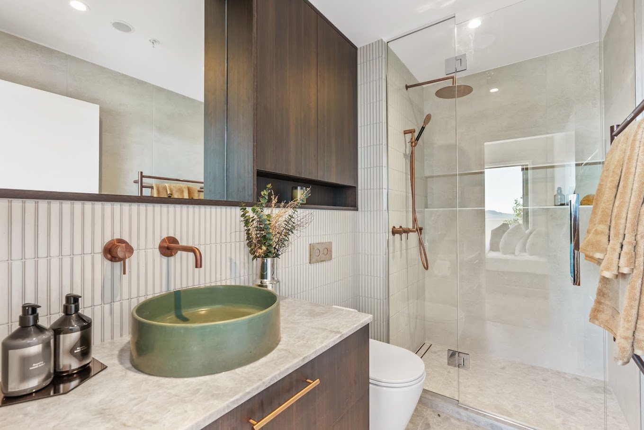
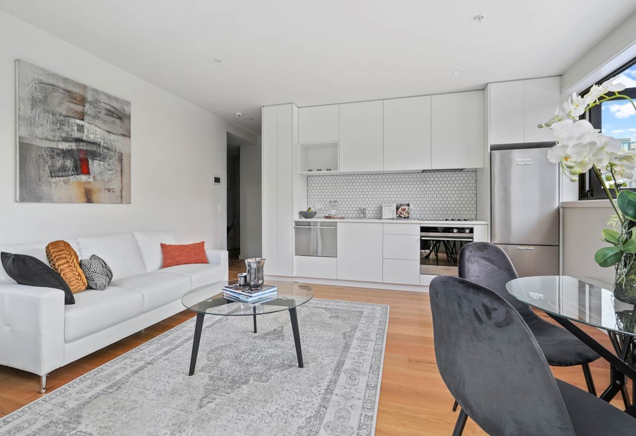
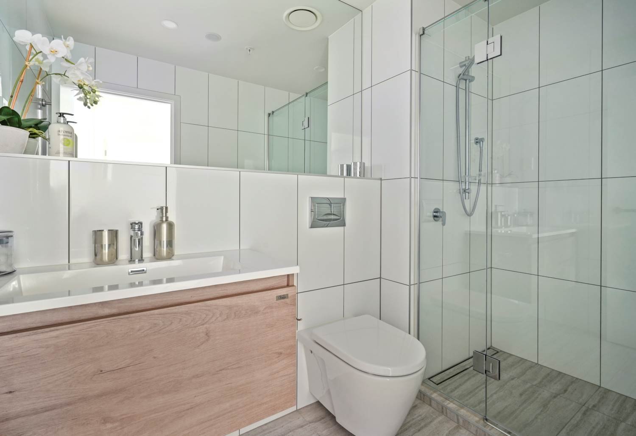
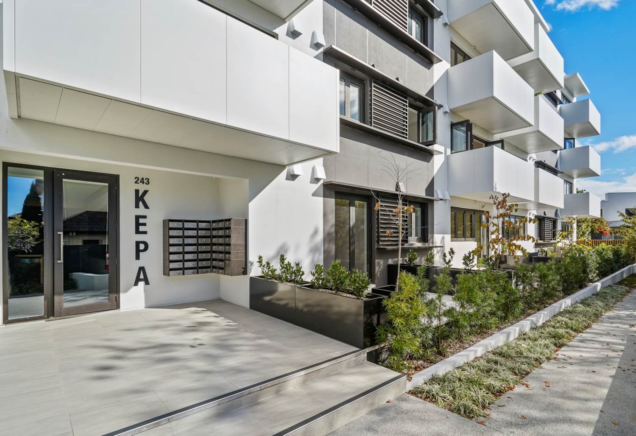
The ridge mission bay - auckland
Ridge Apartments, Kepa Road, Mission Bay Auckland comprise of boutique collection of one, two and three bedroom premium apartments.
Set back from the street in a quiet residential setting, The Ridge enjoys an elevated site that overlooks the stunning canopy of the Kepa Bush Reserve. Four levels of apartments sit over basement parking with manicured landscaping at its base. Lightweight modular balconies were a key design feature, manufactured and designed by Belcanto.Commanding the corners of the building, the three bedroom apartments have a flexible room off the open plan living.
2021
m² - wellington
In similar eccentric style; M² on 28 Martin Square comprises on 20 units. The small, urban lofts on ground floor are complete with courtyard. The mezzanine style accentuates the light and openness of the units with 5m ceiling heights to maximize space.
Cinzah’s floral artwork encasing the form again makes the building stand out from its surroundings.
Concrete block intertenancy walls and concrete exterior gives an industrial aesthetic. The expansive glazing provides views over the Pukeahu National War Memorial Park right on the buildings doorstep.
2022
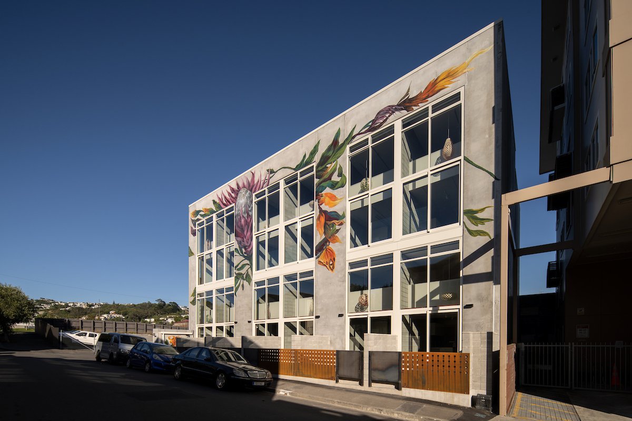
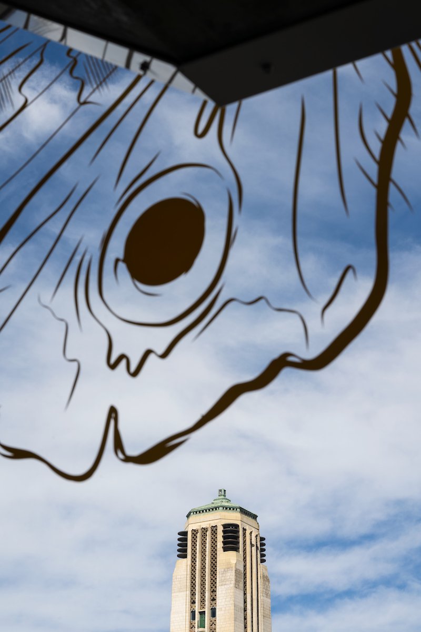
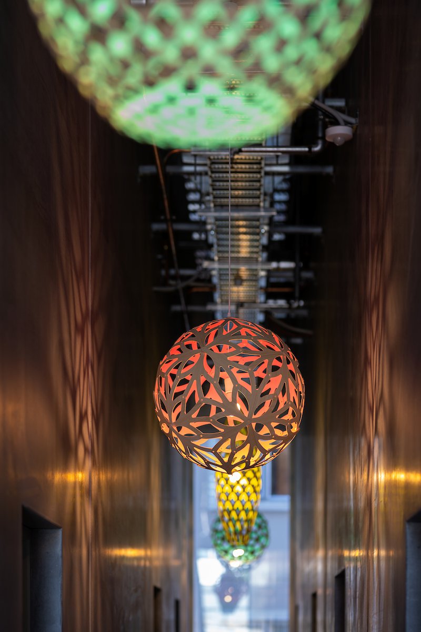
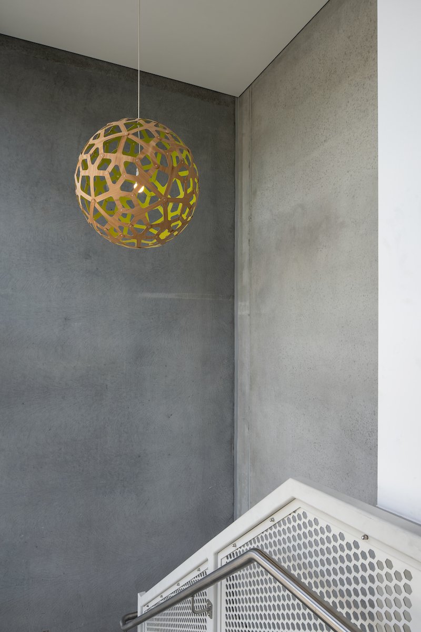
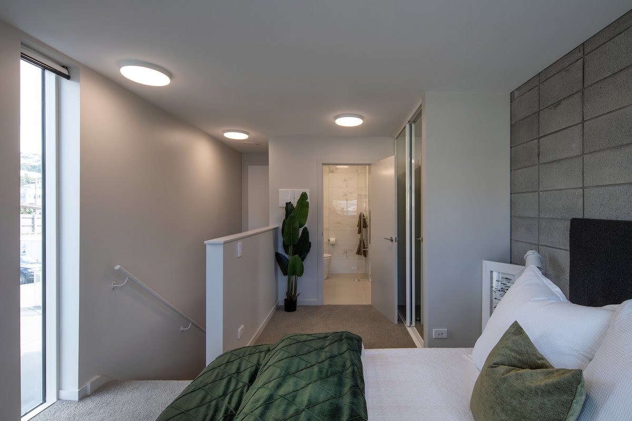

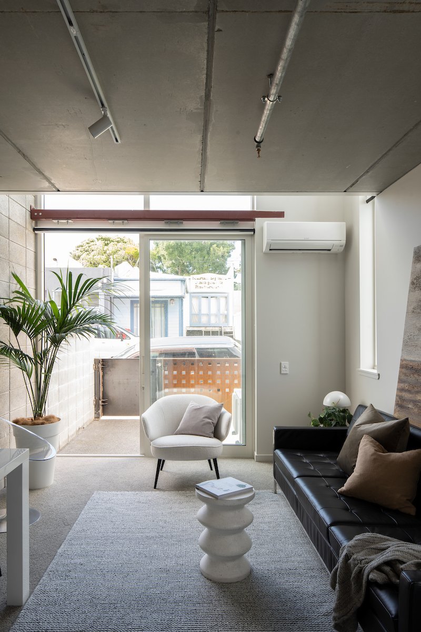
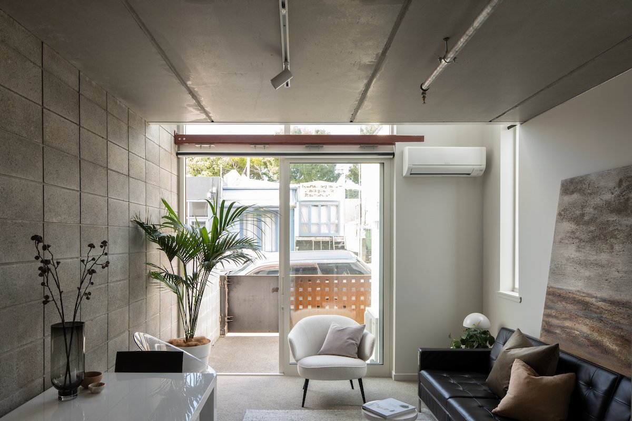
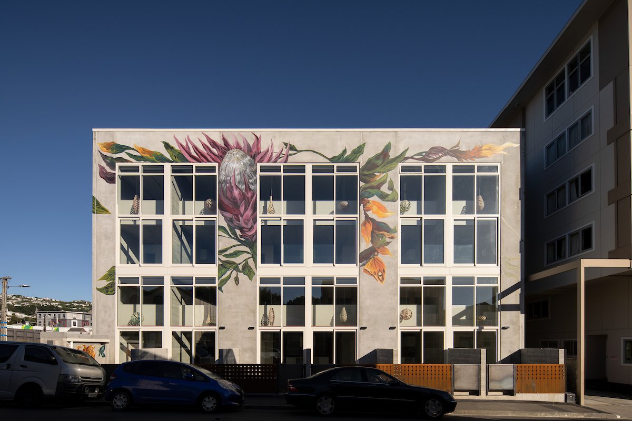
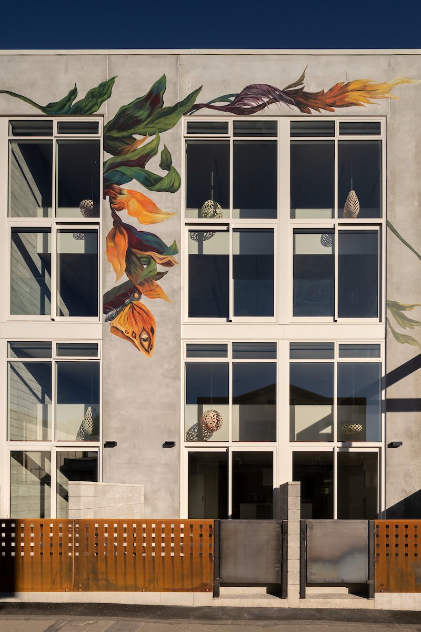
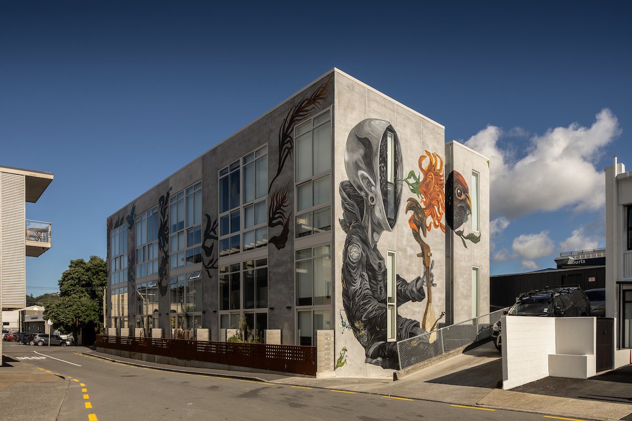
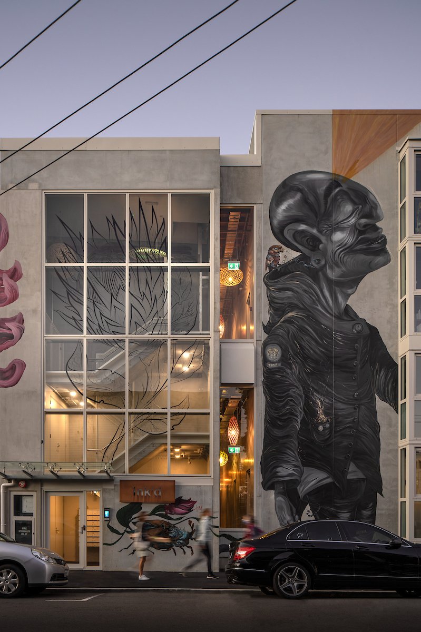

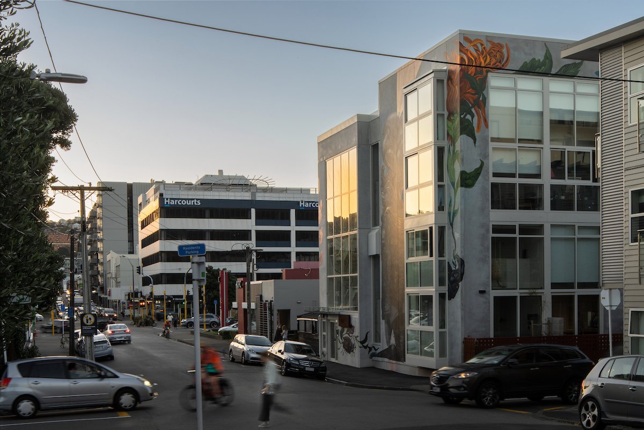
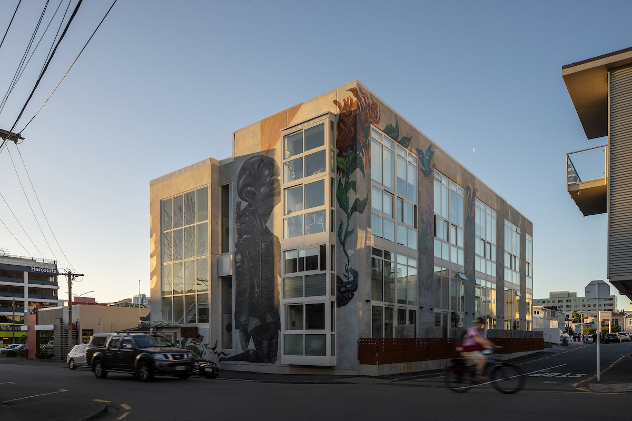
INK’D APARTMENTS - WELLINGTON
Ink’d Apartments on 15-19 Pirie Street Wellington are a 26 unit medium scale development adding vibrancy to the streetscape.
Sitting between Te aro and Mt Victoria, the development features the extensive use of concrete, which provides not only a resilient building, but is utilised as a thermal mass to provide a quiet, warm environment.
The exterior walls showcase the amazing work of street artist Cinzah. Designed for our client developer Vicinity, the lofted units have already become a feature of the surrounding area.
2021
83 abel smith st - wellington
83 Abel Smith Street is a residential development of boutique one and two bedroom apartments located on a difficult triangular site on the corner of Abel Smith Street and Karo Drive in the heart of Te Aro.
The challenging nature of the site and the choice of natural materials has led to a striking design on this prominent site, adjacent to State Highway 1. The building is a fully timber framed four-storey construction designed for speed of construction and flexibility, giving excellent seismic performance for the minimum of weight. Clad in white painted render and natural cedar that unwinds around the Karo drive elevation, the building provides a different aspect to each of its three elevations, articulated with recesses and changes of material.
The two main elevations of the site are those on Karo Drive, emphasised by vertical cedar cladding left natural to weather with slot windows that increase in size; and that of Abel Smith Street, dominated by the white painted render and large openings (except around the cedar clad and expressed entrance), which meet at a ‘lantern’ of windows that express the triangular corner, increasing in size as they ascend the elevation. Due for completion to at the end of 2016 this development will add a contextual addition to the Te Aro Corridor, in context with the heritage properties of Abel Smith Street and beyond.
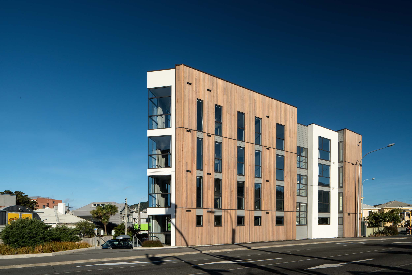
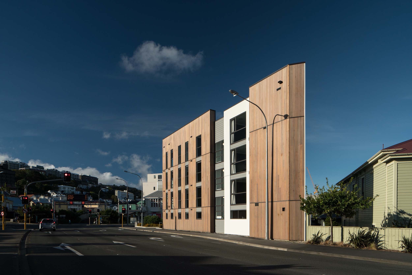
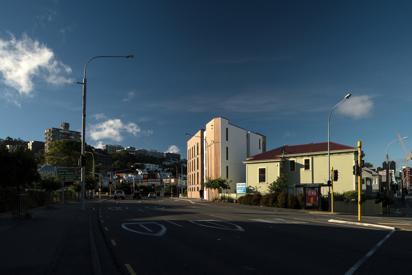
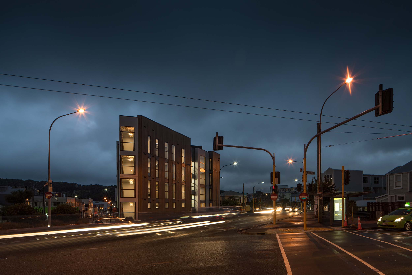

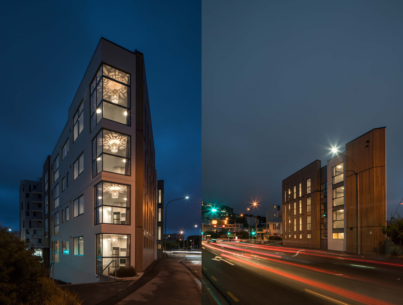
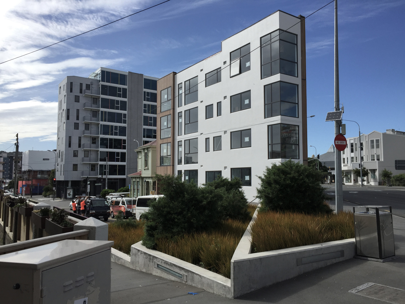
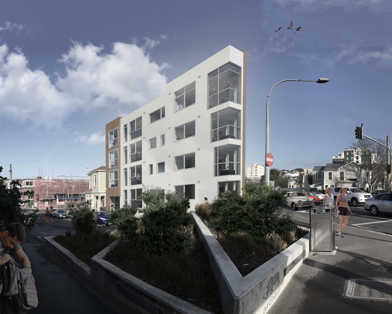
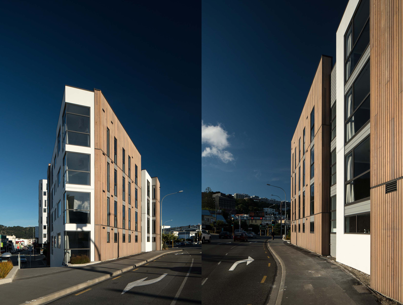
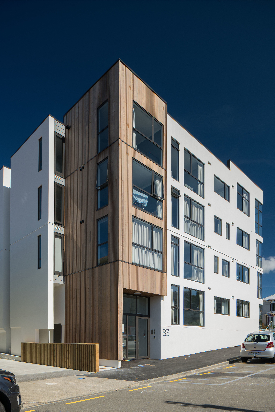

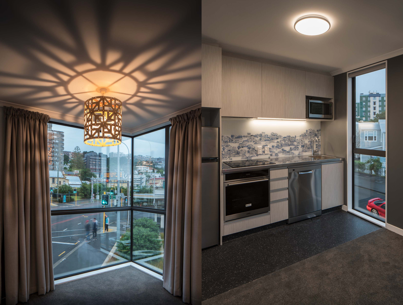
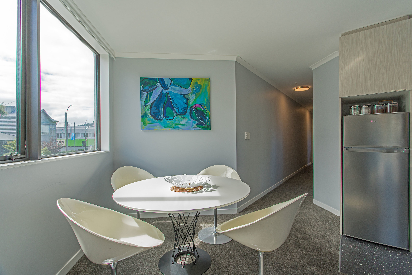
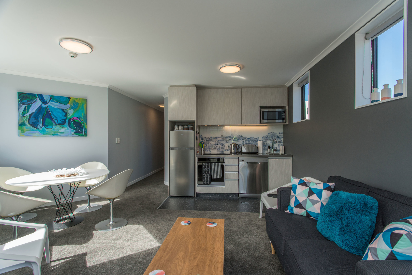
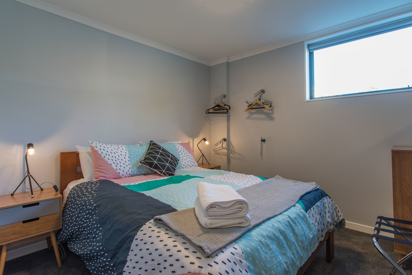


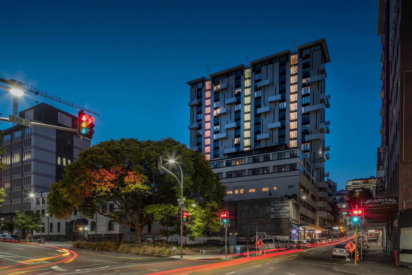
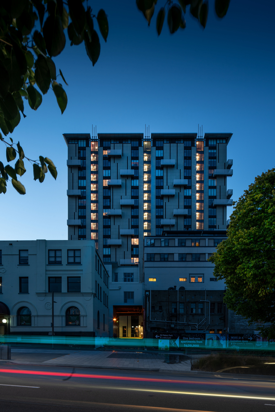
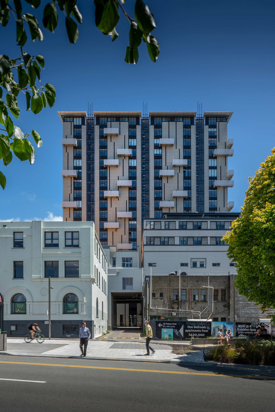

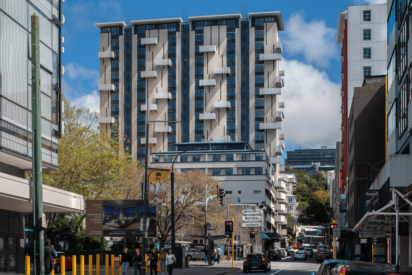
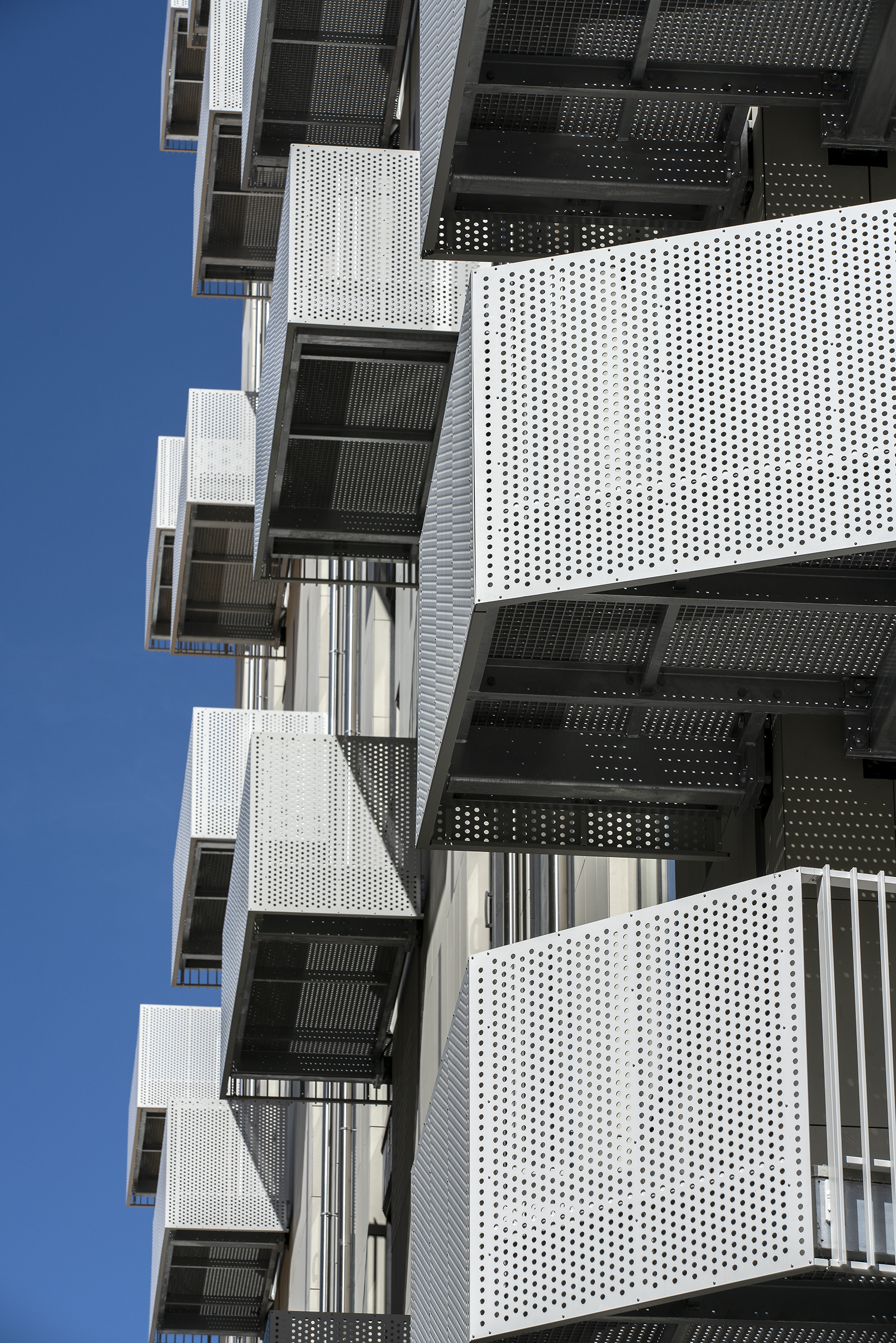
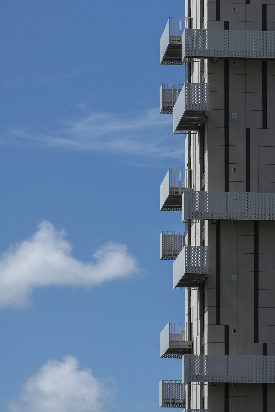
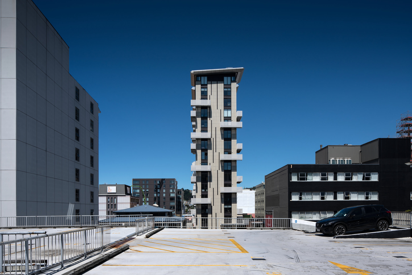
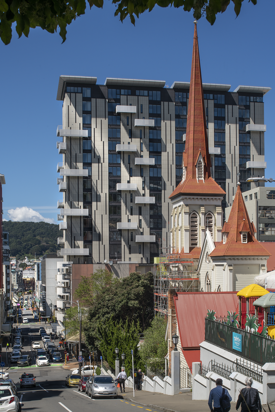
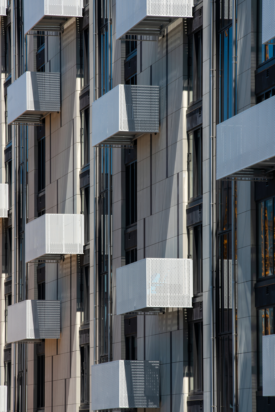
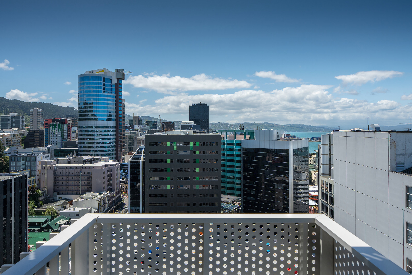
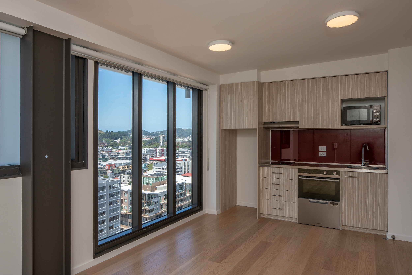

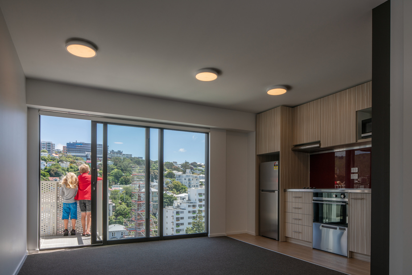
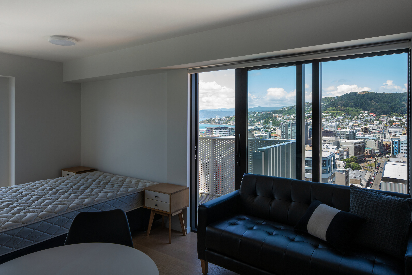
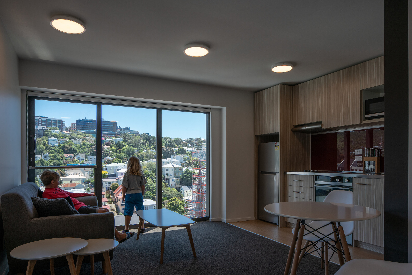

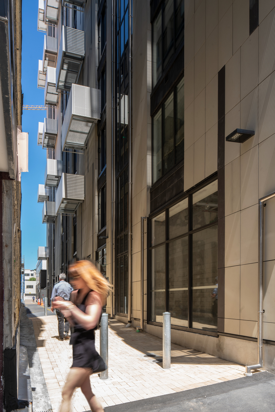
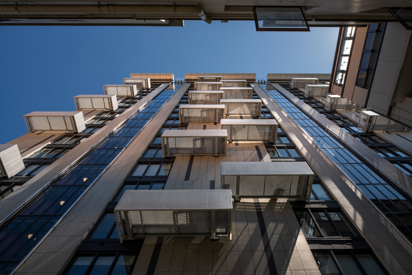
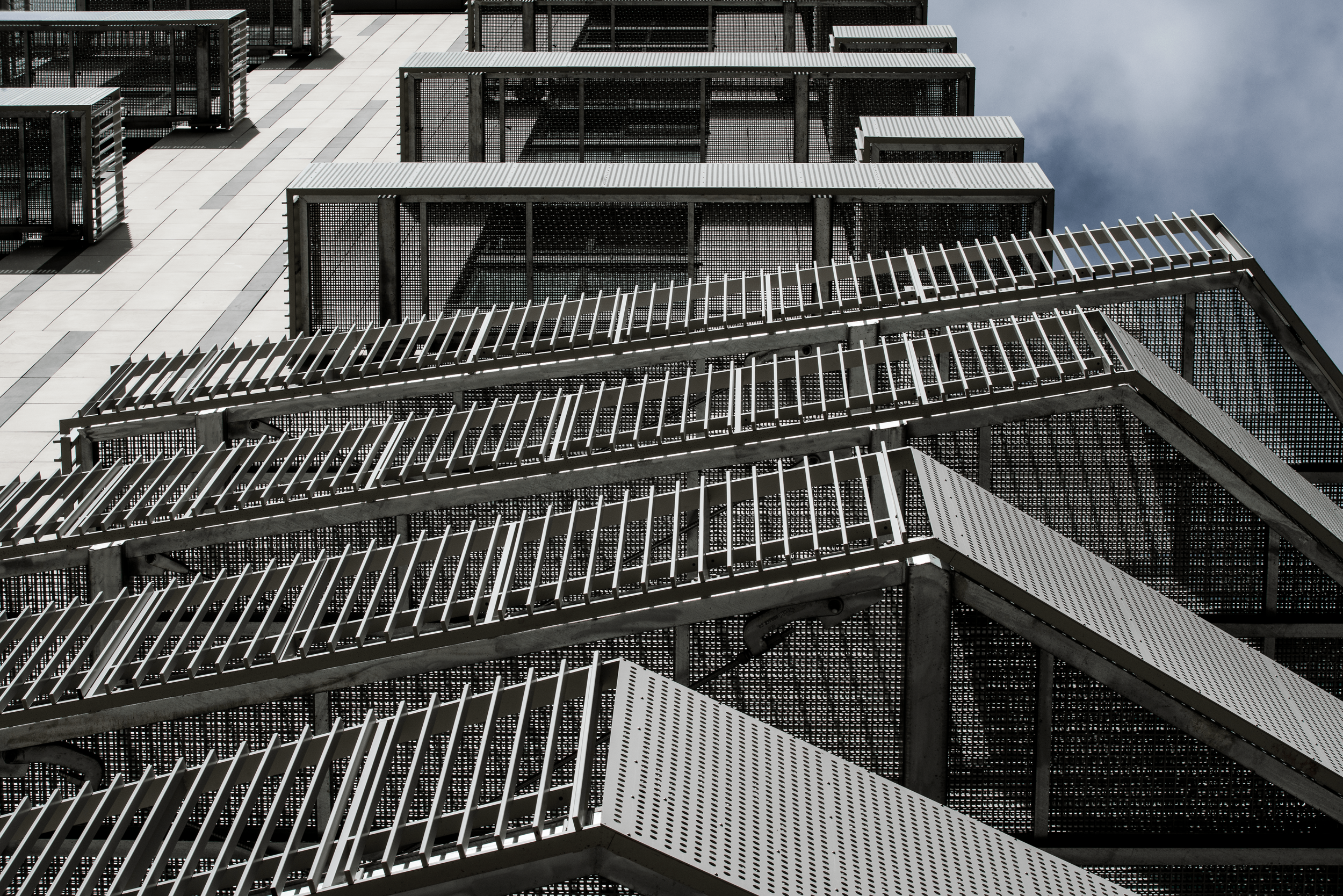

III DXN - WELLINGTON
Recently completed, 111 Dixon Street is fantastic new lane-way and apartment complex, right in the heart of a rejuvenating precinct. Each apartment within the build is 'Dual Key'- meaning they come with a one bedroom unit and a separate studio unit on each title.
The project joins Feltex Lane with Dixon Street to create a uniquely vibrant entrance to the building.
2019
frame - wellington
Frame Apartments is a development by an award winning and established developer client with a unique design ethos. The building consisting of 18 storeys of residential units, comprising one to three bedrooms and a single ground floor retail unit facing Molesworth Street. The building, proposed for commencement prior to Xmas 2016 is an in-situ concrete facade with lightweight internal structure.
Located in a fantastic position at the end of Molesworth Street, next to the former Chapman Taylor workshop building and commanding spectacular views of the Northern walkway and the harbour. The external appearance of the building is a counterpoint of two distinct buildings arranged next to each other around an expressed slot. The taller building to the East is adorned with a patchwork of striking colours to the Northern façade making it stand out both in context and in contrast to the lower more simply coloured of the two buildings.
The design of the building extends to the internal apartments, by the clever use of warm construction (insulation of the outside of the concrete walls), that allows for the concrete to be exposed internally giving a distinct aesthetic.
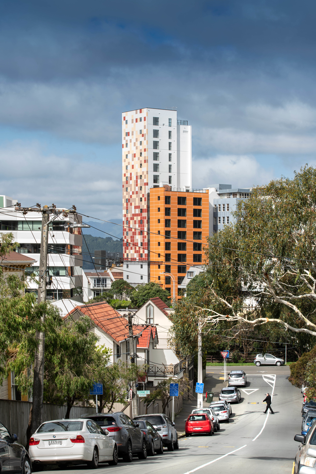
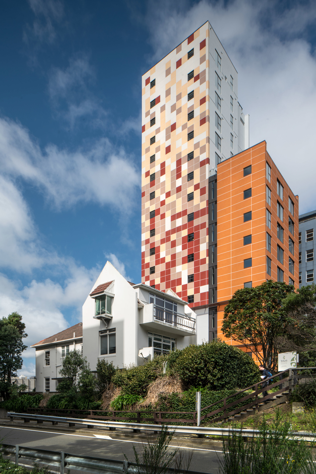
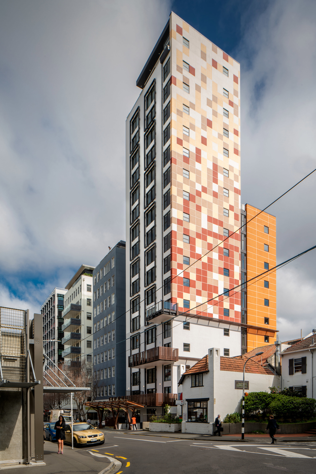
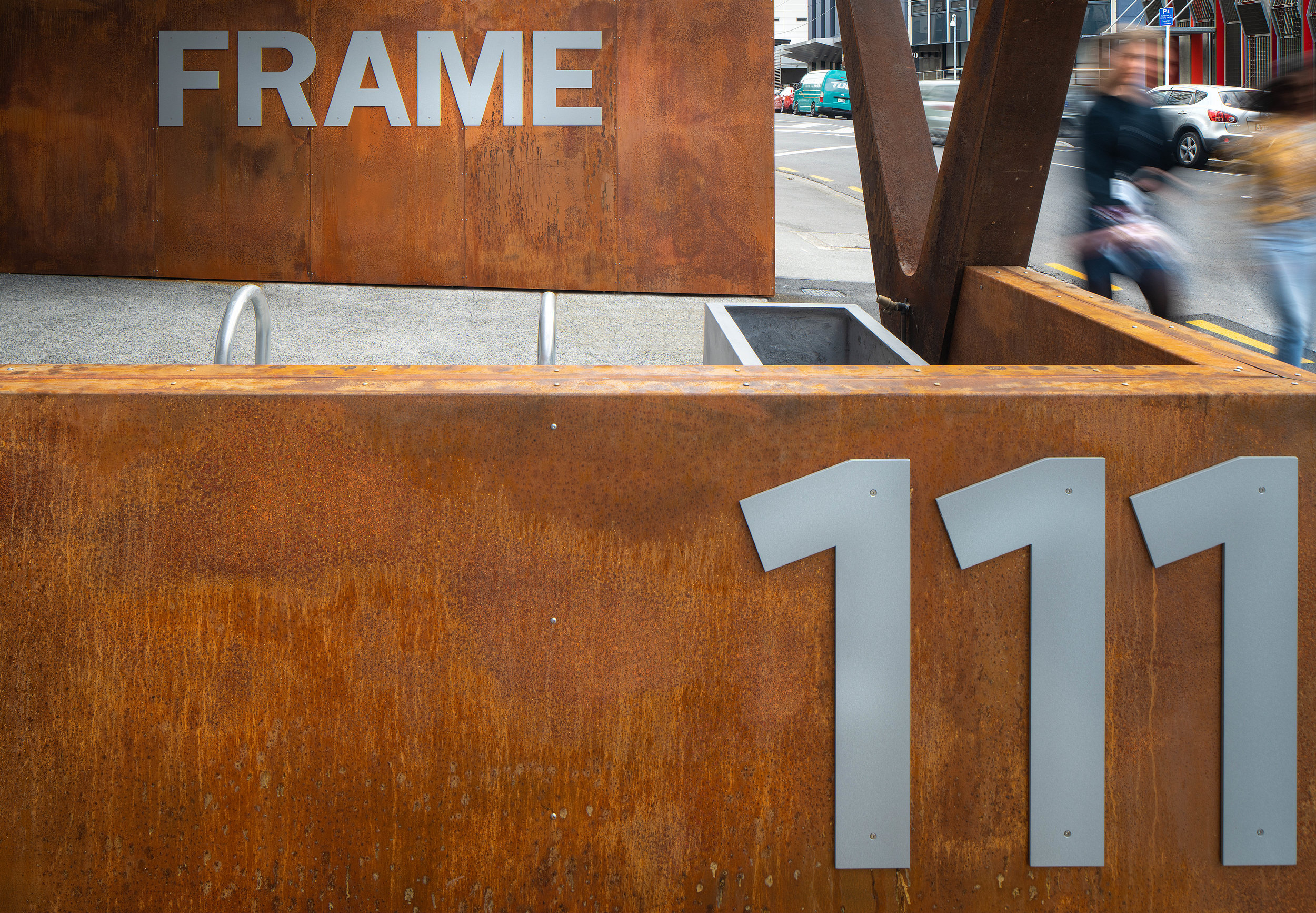
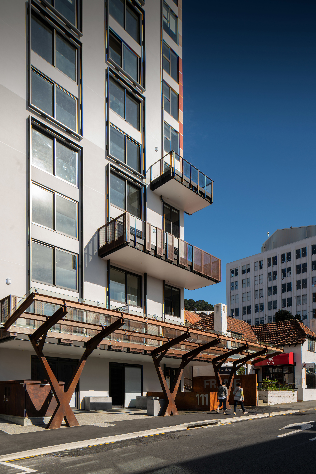
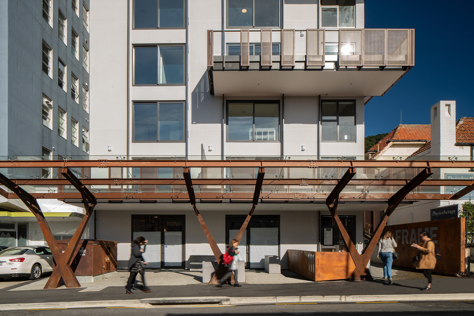
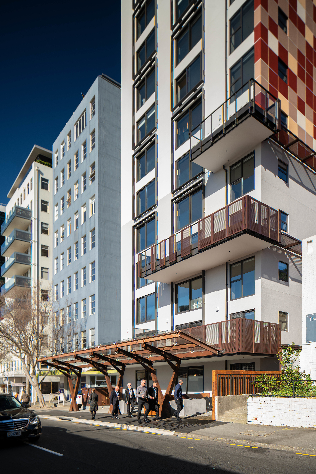
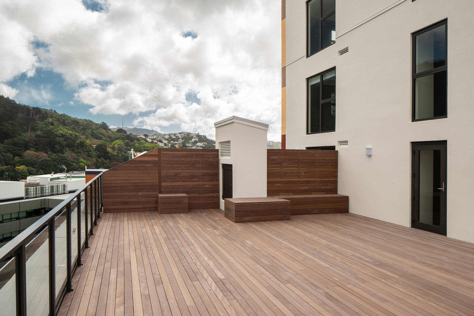
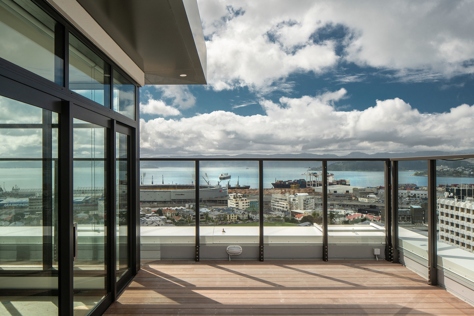
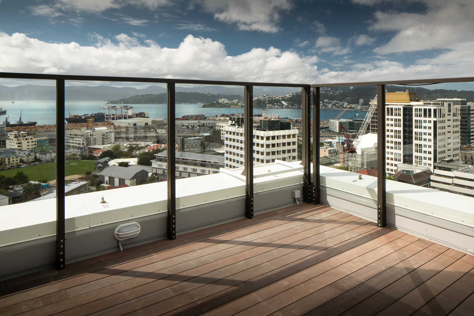
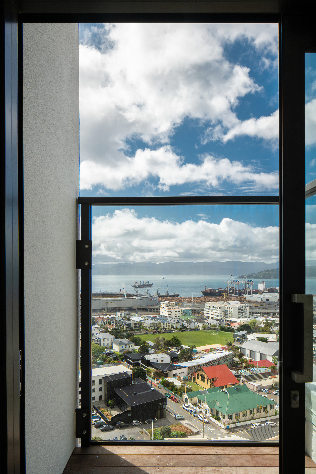

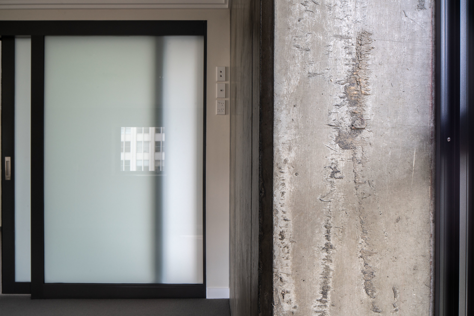
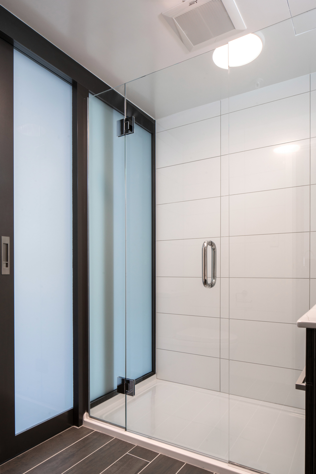
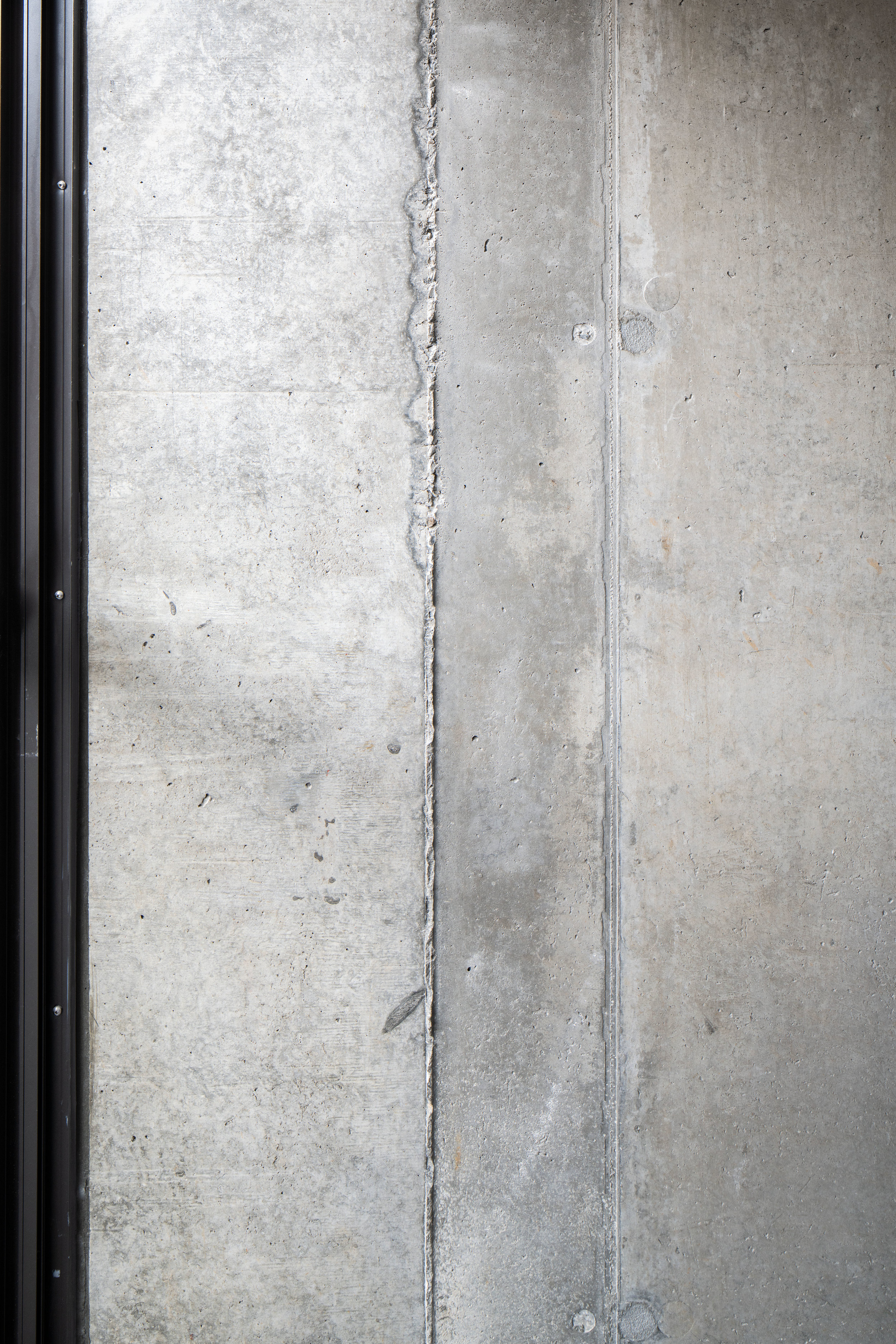
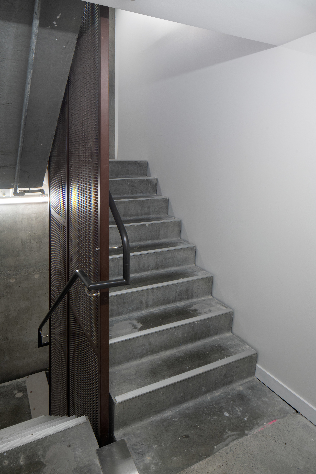
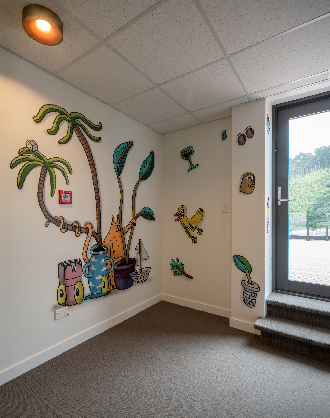
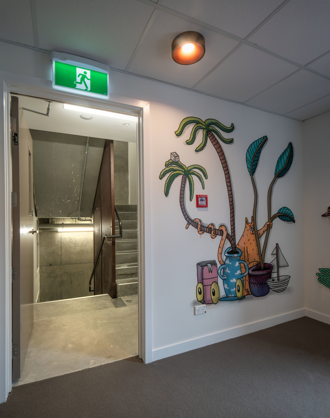
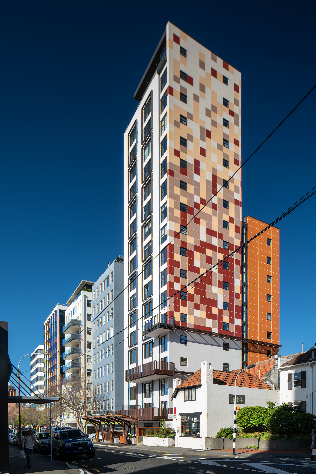
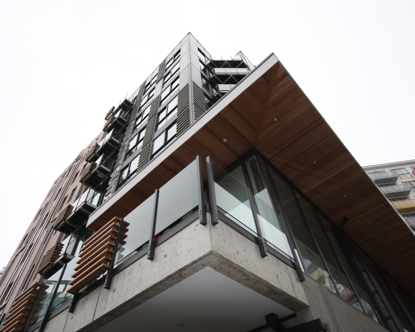
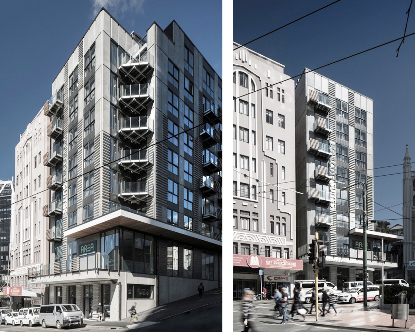
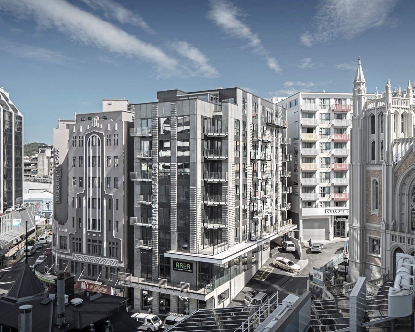
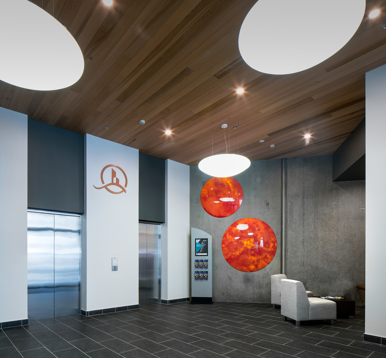
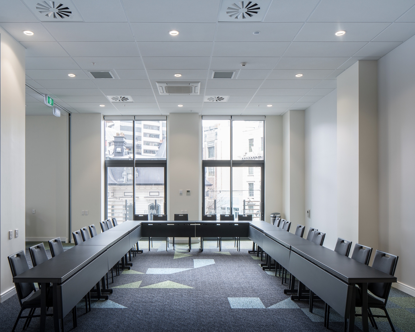
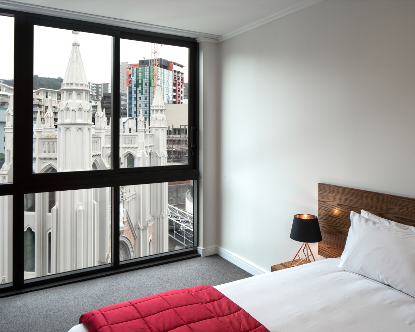
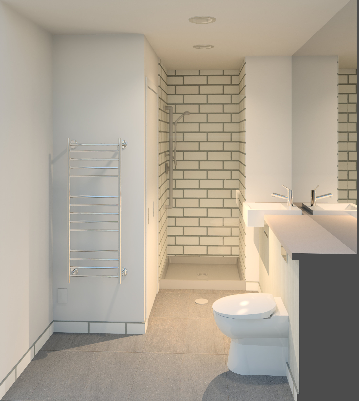
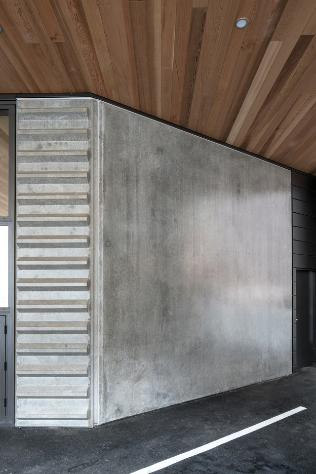
boulcott street apartments - wellington
7 Boulcott Street is a development of boutique conference suites in at the confluence of Boulcott Street and Willis Street in the heart of Central Wellington, designed for a long-standing client. The development consists of 62 residential units of studio, one and three bedroom units above and retail and conference facilities below.
Clad in clear finished precast concrete panels interspersed with zinc and aluminium double glazed windows the outside of the building has a contemporary finish, softened by the cedar soffit to the first-floor canopy. The facade is accentuated by balconies and a specific location of cast in detailing to the concrete elements. High stud heights to both the commercial aspects of the buildings and the residential units adds to the overall feeling of quality to the project.
The building was designed to respond to the site setting of an existing triumvirate of buildings, these being the Hotel Saint George to the South, the existing Boulcott Suites (owned by the client) to the West and the historic Church of Saint Mary of the Angels to the North. These buildings set the contextual height and appearance of the building with a generous set back from the church on O’Reilly Avenue being a key driver agreed with the client at the earliest stage.
2016
tattoo - wellington
Tattoo Apartment building, on Able Smith Street in Wellington is in a very eclectic area of the city. The new complex fits into its surroundings, yet stands out from the crowd. It is intense, but at the same time fun and inviting.
The colours in the mural depict this, which was left to the artist to bring together. The result is "City art" for everyone and anyone to stand, gaze and deliberate. The Tattoo building prompts conversation between those nearby, a permanent canvas for future change.
The inspiration for the mural is fairly contrived: it was the act of entering and exiting a building. The welcomes you receive and the good byes you receive. The artist look briefly at the use of gargoyles and their 'intrusive use' VS 'purely aesthetic visual use.' Welcoming creatures instructively beckoning you into the south main entrance and on the north these creatures are leaving in a hurry, for the enjoyment of purely comedic visual aesthetic.
Resene Total Colour Award - 2011
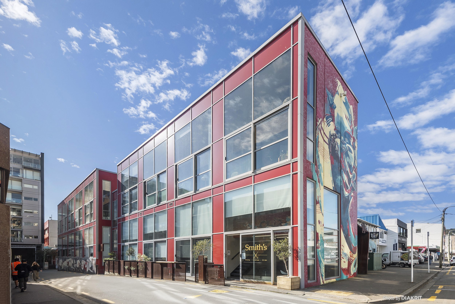

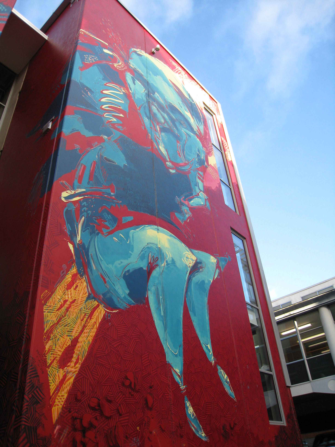
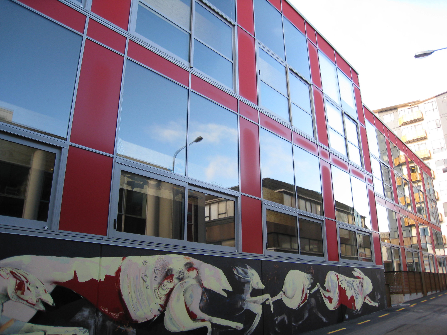
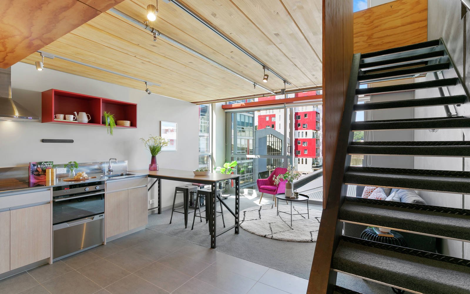
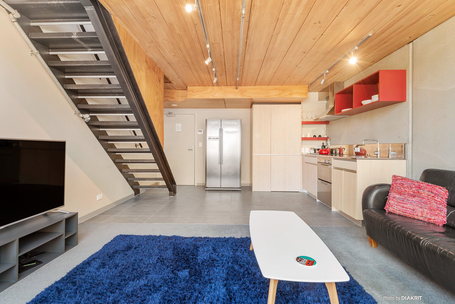
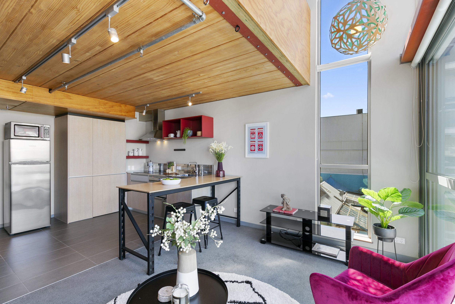
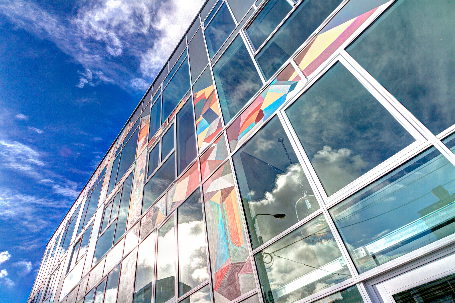
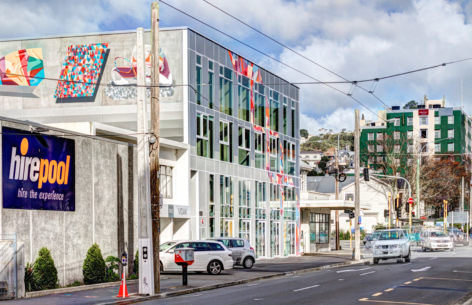
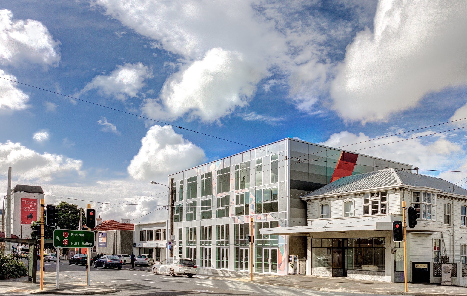
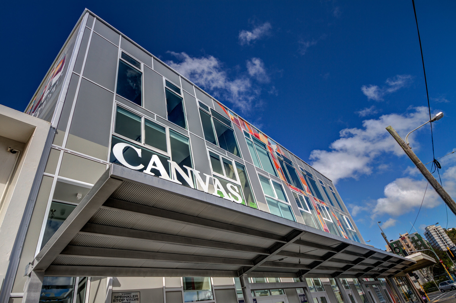
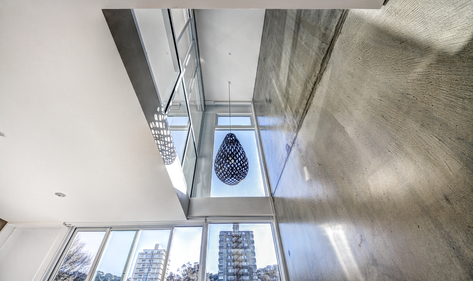
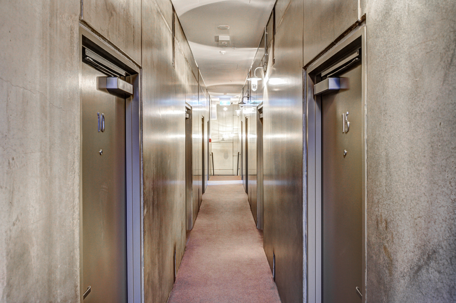
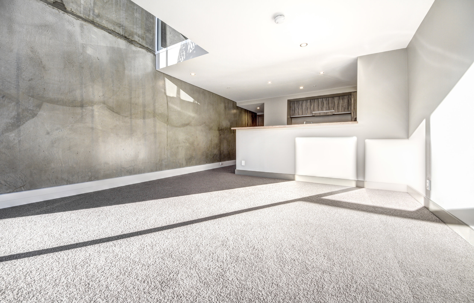


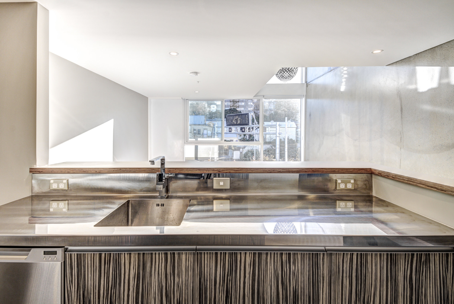
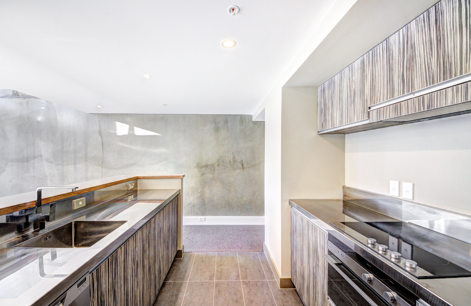

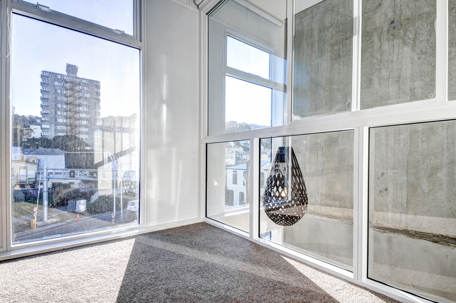
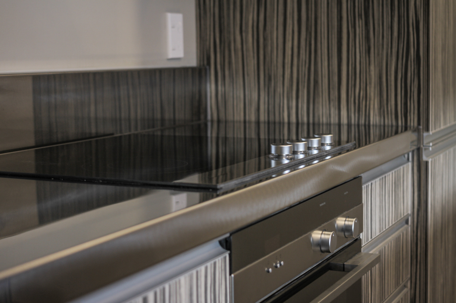
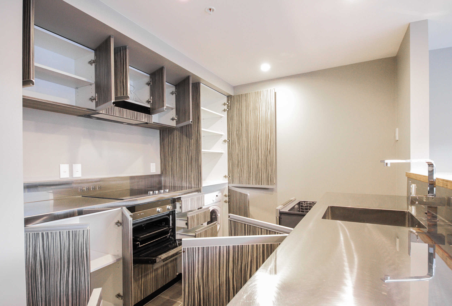
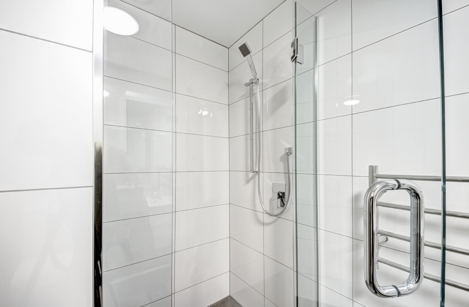
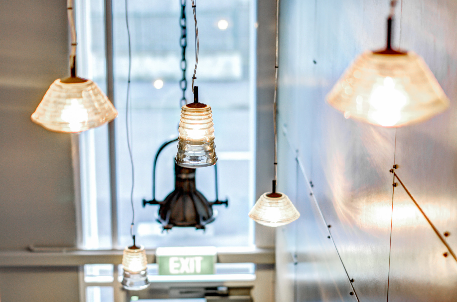
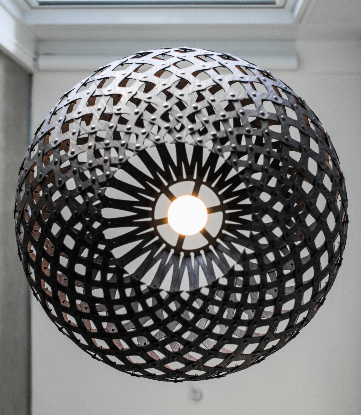
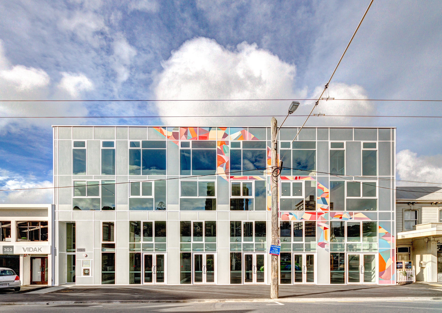
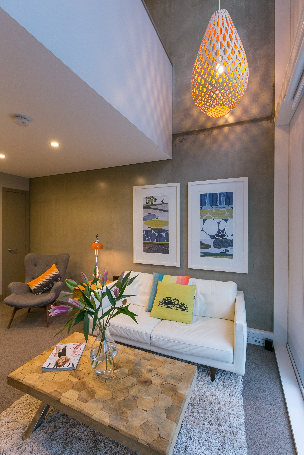
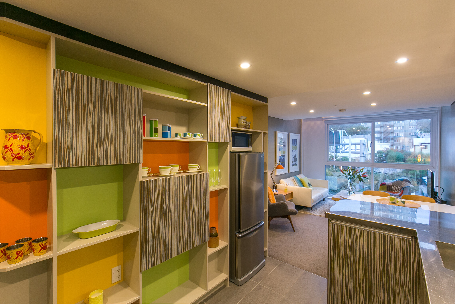
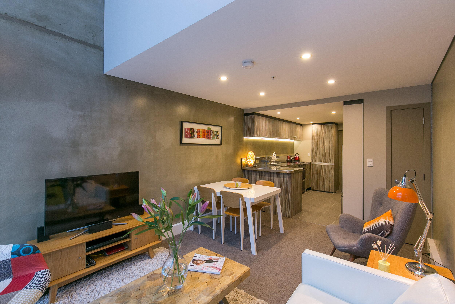
canvas - wellington
Taking inner city living to new heights, CANVAS is a boutique apartment complex situated at 307 Willis Street. Located in the Cuba Street quarter, the design and decor of this exciting new complex will strike a chord with Wellington's 21st Century urban community. Combining open, airy spaces, with attention to fine design details, CANVAS taps into the pulse of what makes the CUBA quarter tick, blending just the right mix of funk, soul, and creativity, to capture the attention of residents and business owners thinking outside the square.
In a nutshell, the CANVAS complex is composed of 22 residential units and 5 commercial spaces. The majority of the residential units utilise high ceilings to create loft-style living spaces, along with 5m high windows bringing in natural light for bright and healthy living. This achieves the maximum sense of space and light in a compact and well thought out footprint. Each design decision is designed to maximise the space available to the occupant including the bespoke built in storage. Double-glazing and internal concrete walls between units contribute good sound & thermal insulation properties.
PARC LA VUE APARTMENTS - AUCKLAND
Parc la Vue apartments is a boutique residential development on the corner of Tamaki Drive, and offers
one luxury apartment per floor level overlooking the Mission Bay fountain and reserve.
Parking is concealed to the rear via a ramp leading to an underground garage. A full height glazed lobby with
lift connects each floor, with a bespoke laser cut screen enlivening the façade. Internally, apartments have been designed to accommodate different furniture configurations according owner’s preferences. The ground floor unit enjoys outdoor terraces raised above ground level and is separated from passersby via landscaping allowing sightlines across the road into the reserve.
Apartments on Levels 2 and 3 contain a generous all weather room that can be enclosed by frameless glazing, acting as a winter garden or opened up and folded away during summer months. Additional features include built in fireplaces, integrated technology, and bespoke cabinetry throughout.
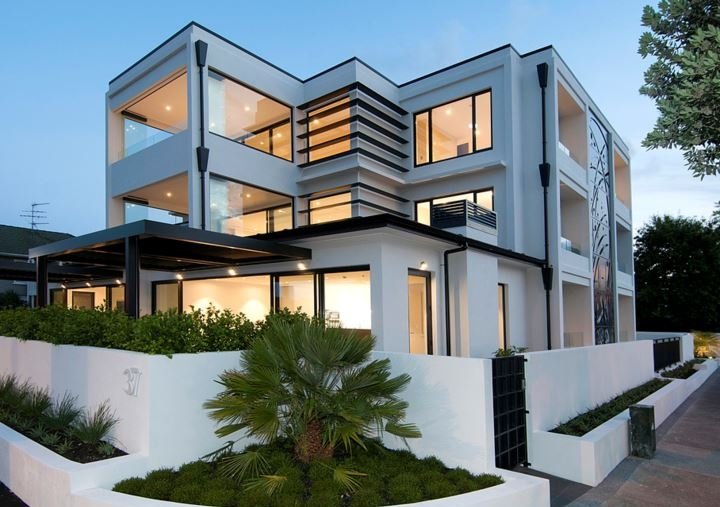
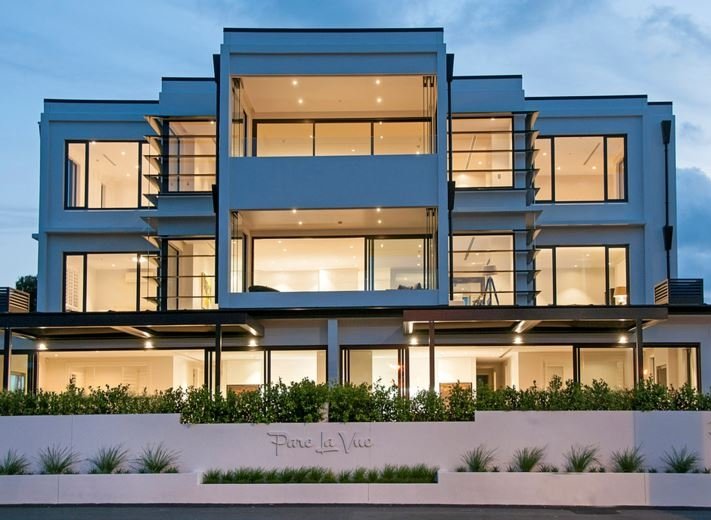
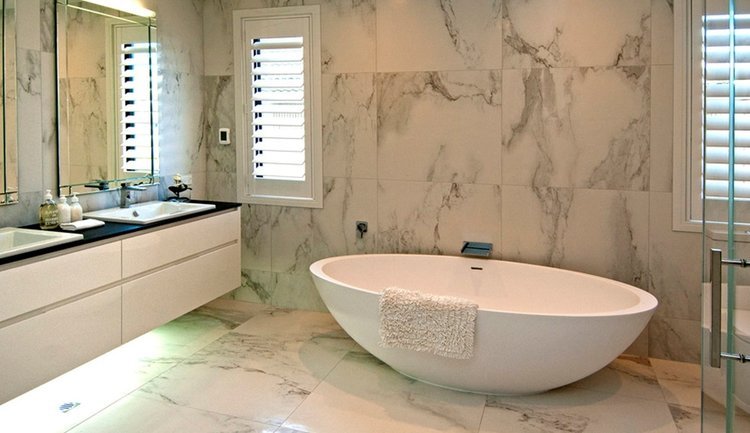
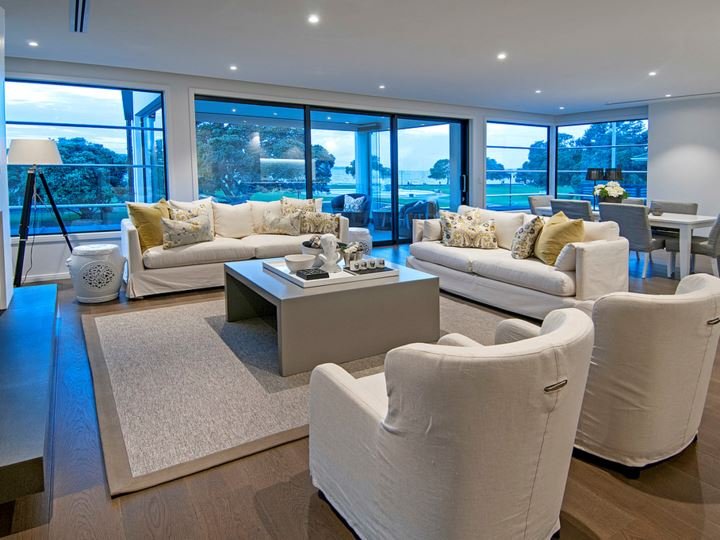
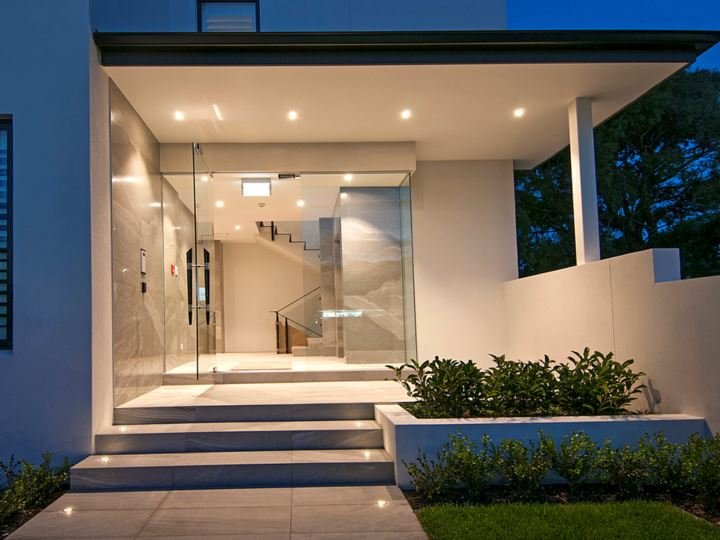
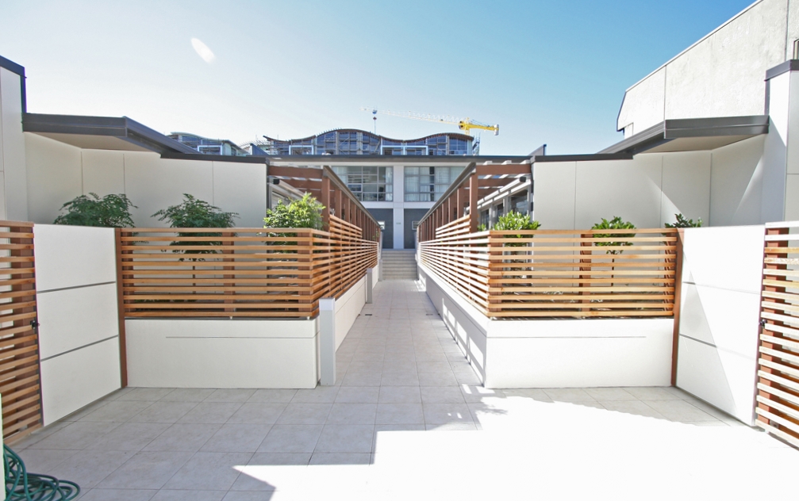
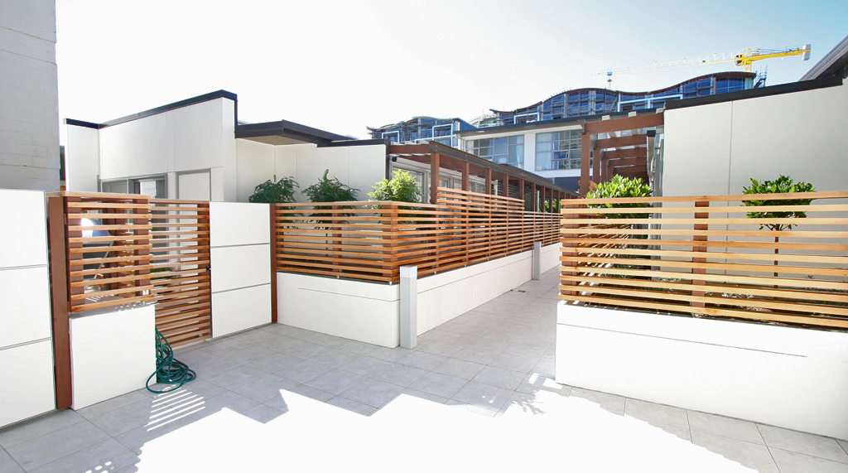
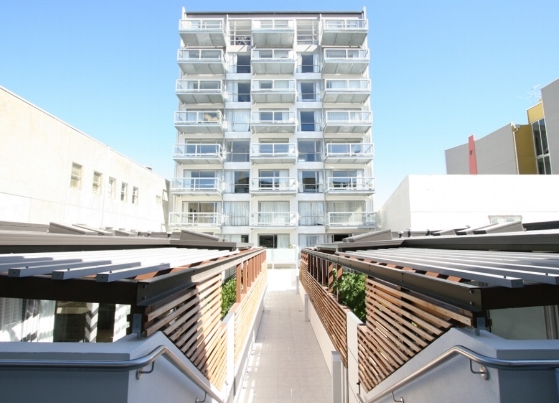
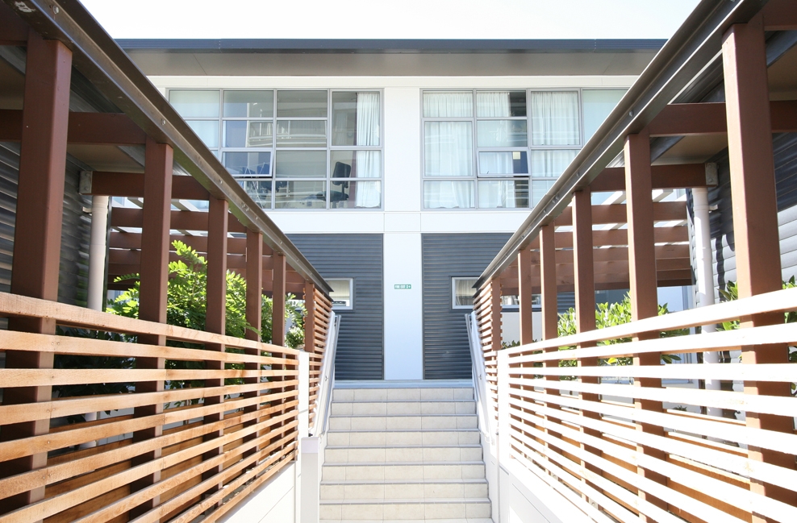
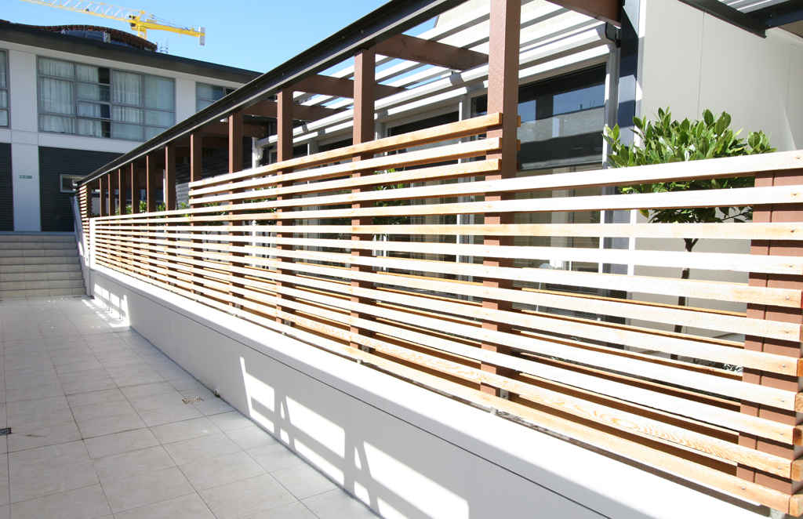
Sol apartments - wellington
Sol Apartments, is a nine-storey tower of 26 apartments, two single level pavilion units, and four duplex townhouses behind a retained historic facade in the Te Aro precinct of Wellington.
The tower enjoys sweeping views over central Wellington, while the pavilion and townhouses to the north serve to protect the northerly aspect of the tower and provide a successful mix of scale to the project.
In terms of materials, the design incorporates extensive floor to ceiling aluminium glazing to the north and south facades of the tower, with precast paneling to the flank walls. Both the pavilions and the town houses are of lightweight construction between precast concrete flank walls, and employ profiled metal panels, aluminium framed glazing and expressed fiberboard cladding.
chaffers boathouse
Designed to be the ‘Jewel of the Harbour’, 22 Herd St sits proudly adjacent from the main building to maximise the views across Chaffers Marina and Wellington waterfront.
Project carried out in collaboration with Warren & Mahoney Architects
Winner NZIA - Resene Local Award 2009
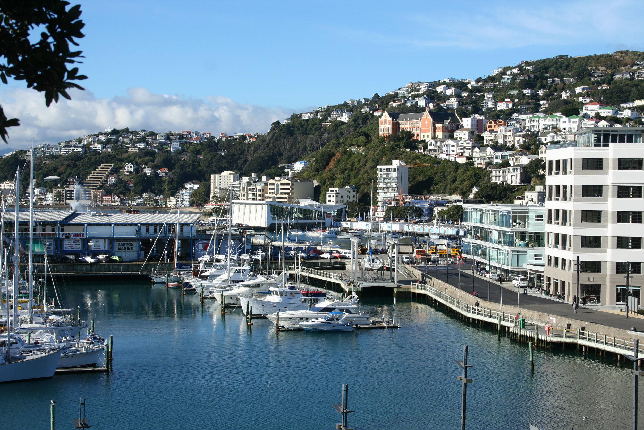
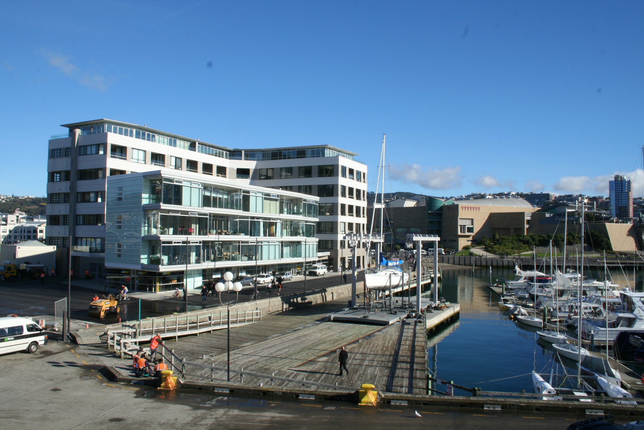
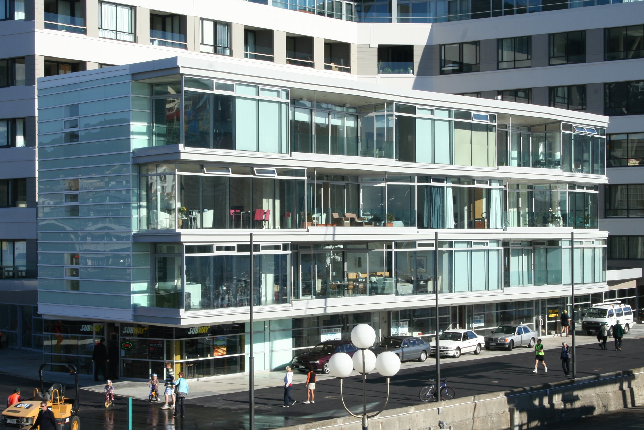
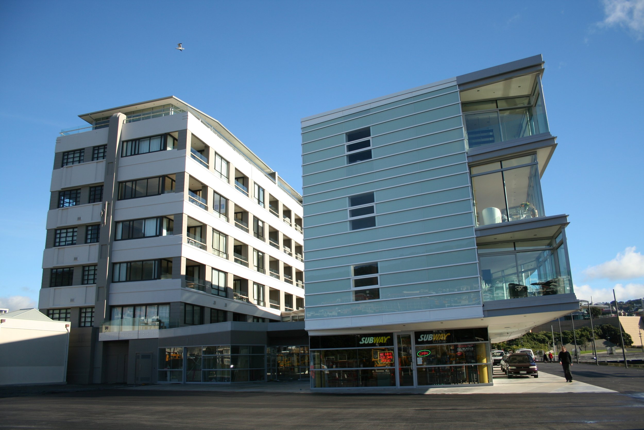
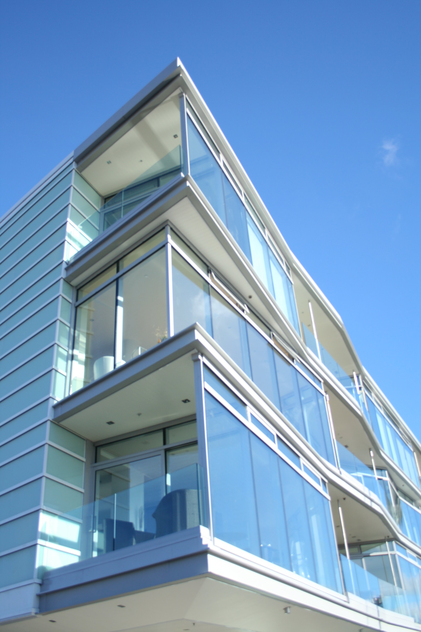
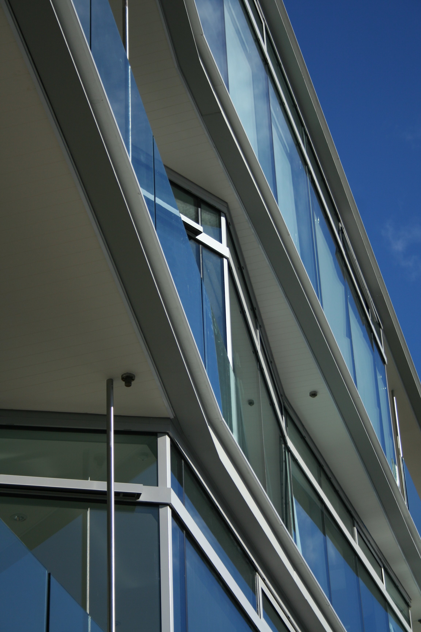
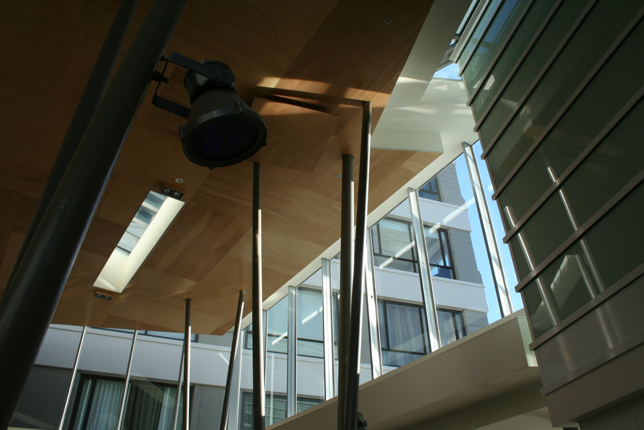
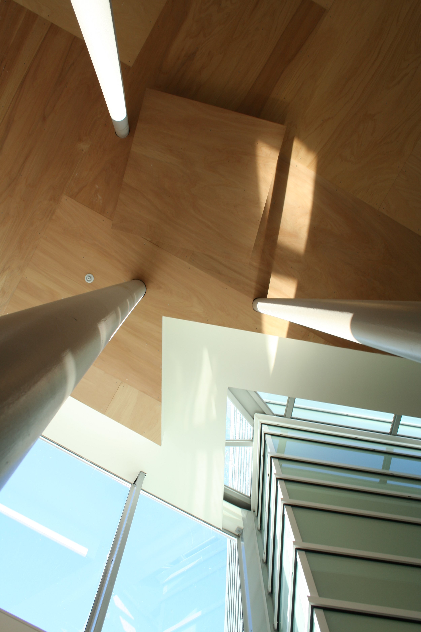
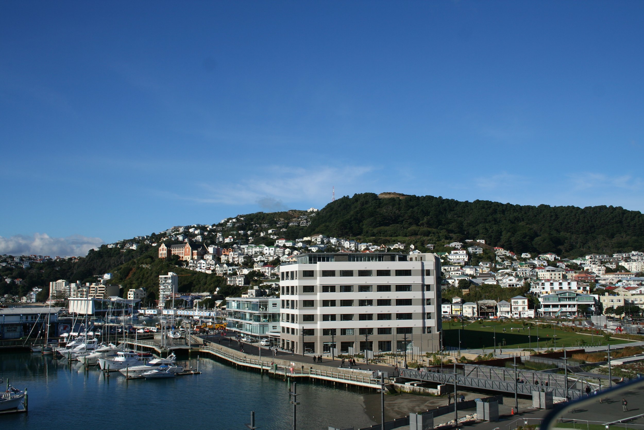
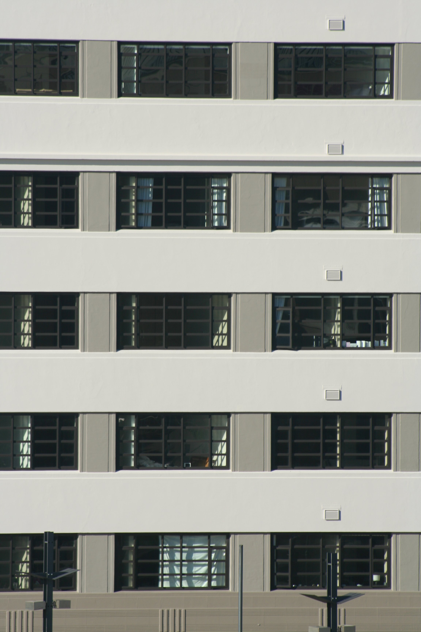

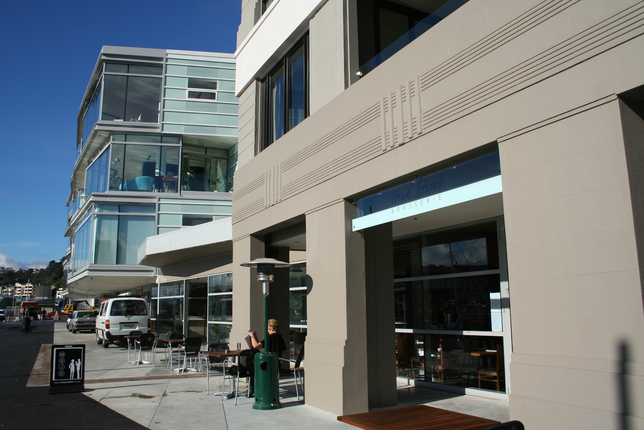
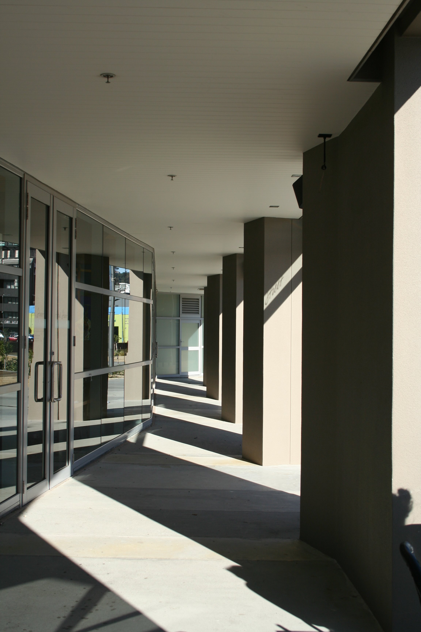
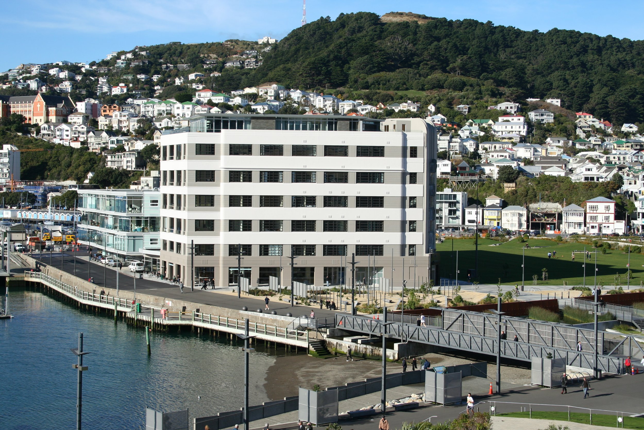
chaffers dock - wellington
This development transformed the old Herd Street Post and Telegraph building into a smart and vibrant Chaffers Dock complex. It houses 64 apartments on the upper five levels and a mix of retail, restaurants and cafes at ground level. People may move from Waitangi Park to the waterfront via a spacious covered atrium, which provides shade and shelter for park visitors. Chaffers Dock’s ground floor piazza features a range of goods and services to tempt park goers apartment dwellers and passers by.
wigan street tower - wellington
Wigan Street Tower is a residential apartment building as the second stage of the overall development at 168-172 Taranaki Street, Te Aro, Wellington.
The building volume is broken down into smaller parts articulated in a dark red colour. Two storey high volumes protrude out towards Wigan Street and towards the courtyard on the north and enclose the decks of those units with solid side walls.
The layouts of the units is arranged in a way that allows an easy switch from a dual key arrangement to a 3-bed arrangement with all services, bathrooms and entrance areas staying the same for either configuration.
Precise, clean detailing of architectural elements, along with high quality, long lasting materials, ensures a high standard of building construction and sustainable design.

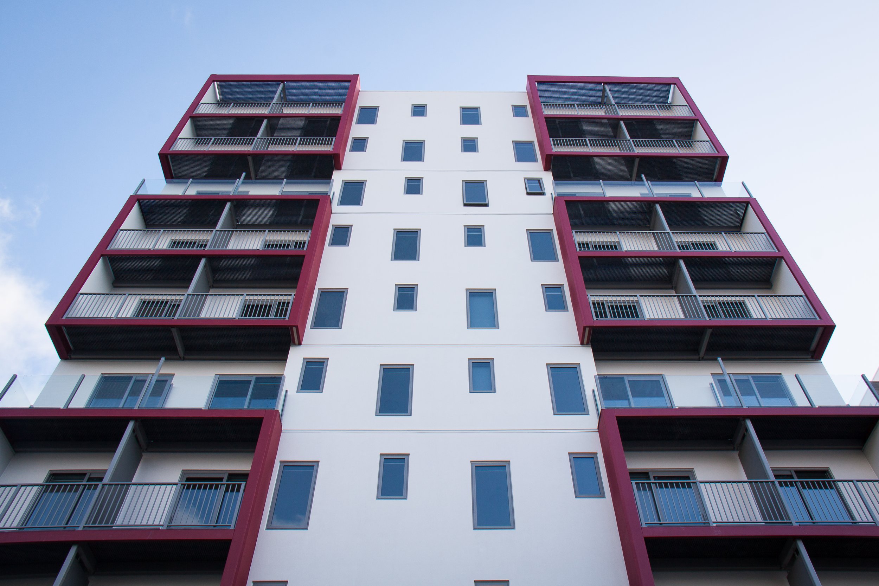
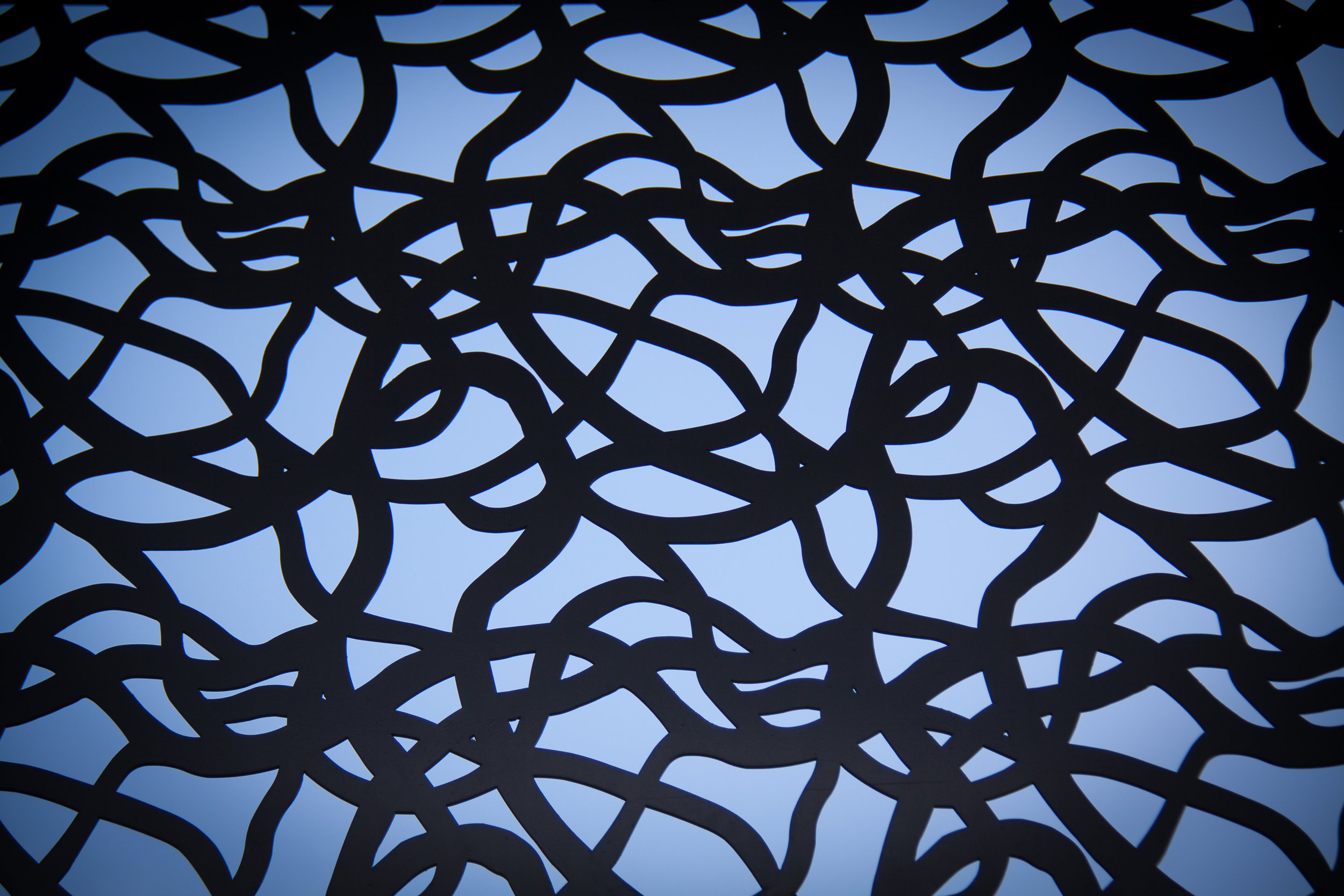
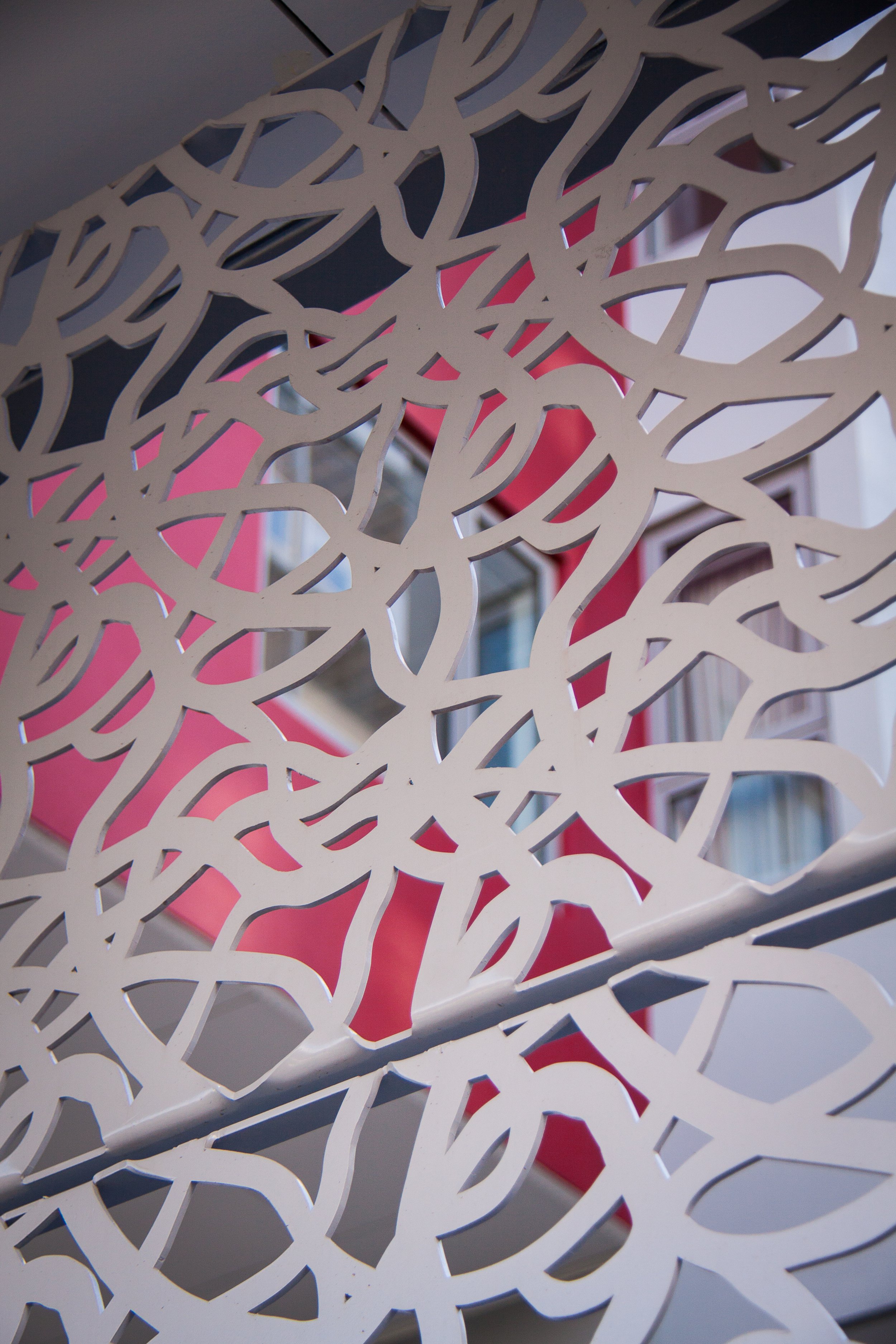



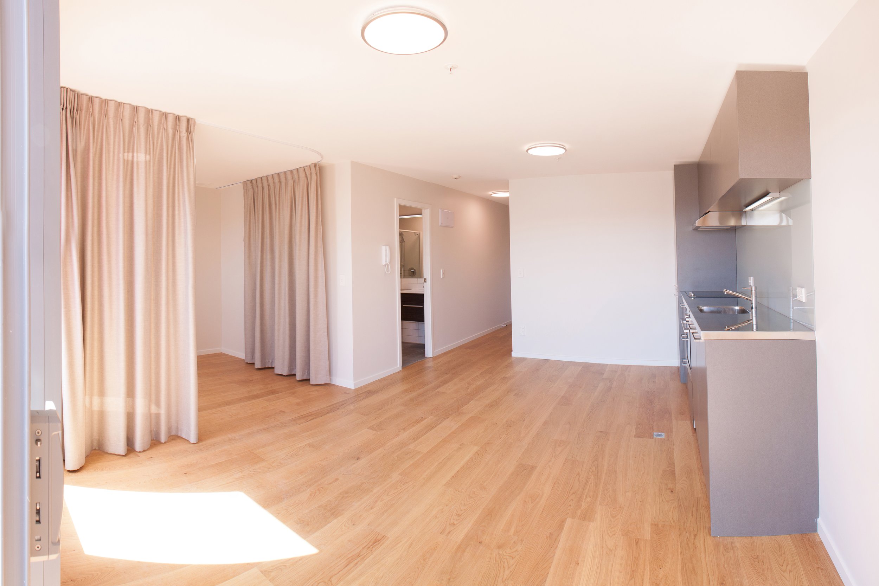
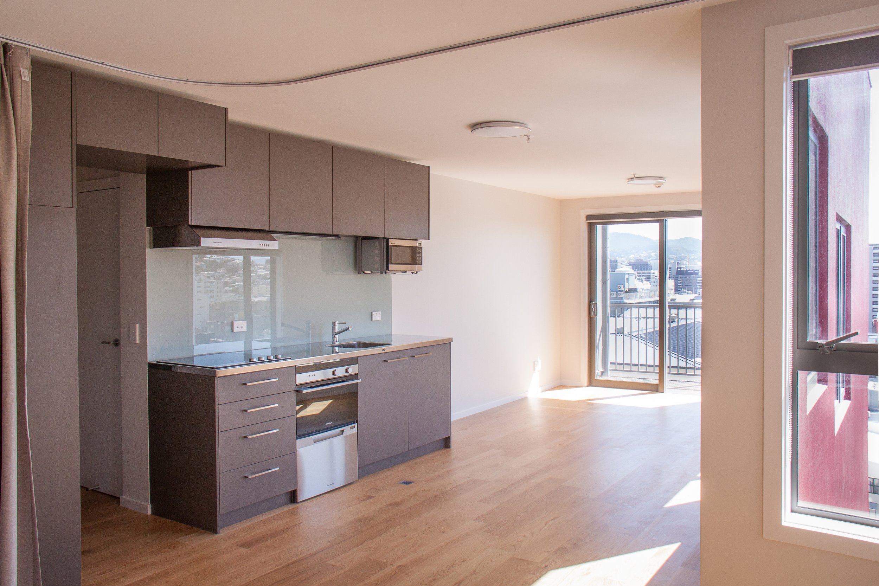
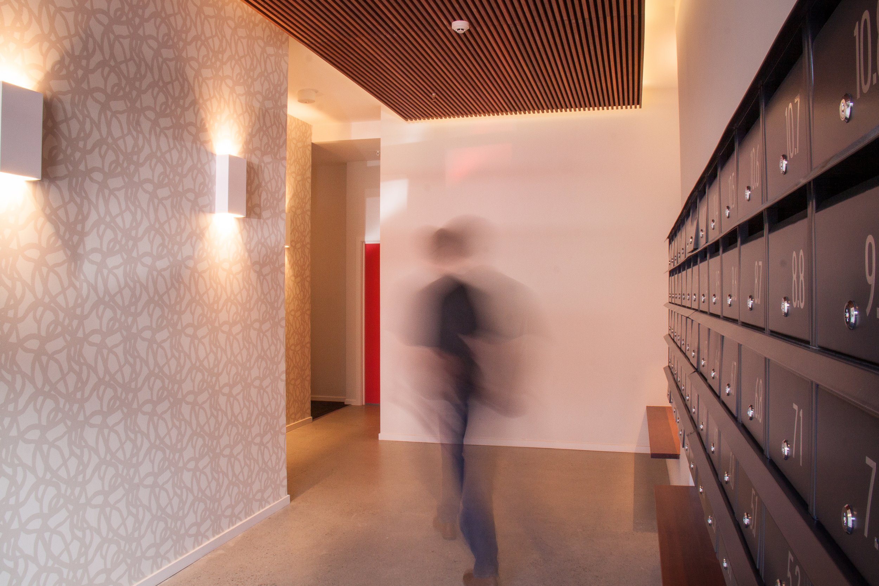
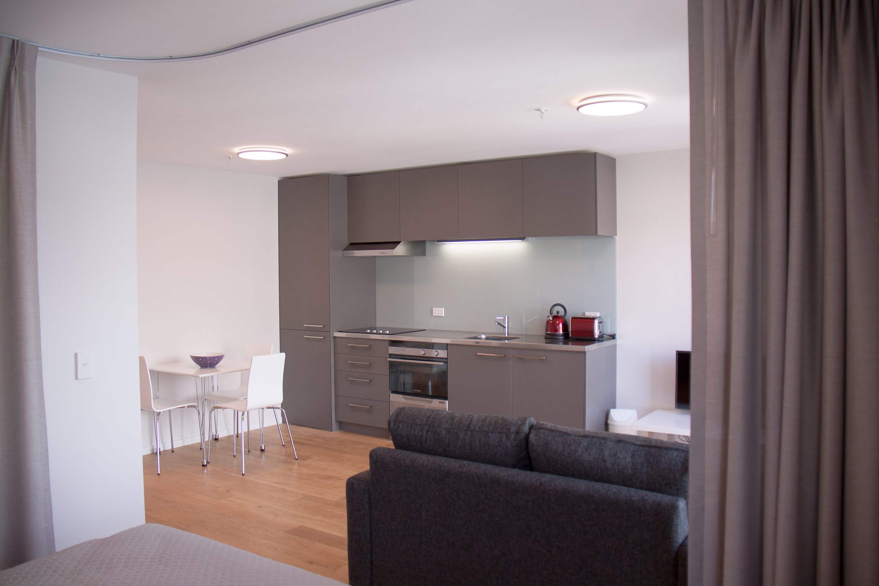
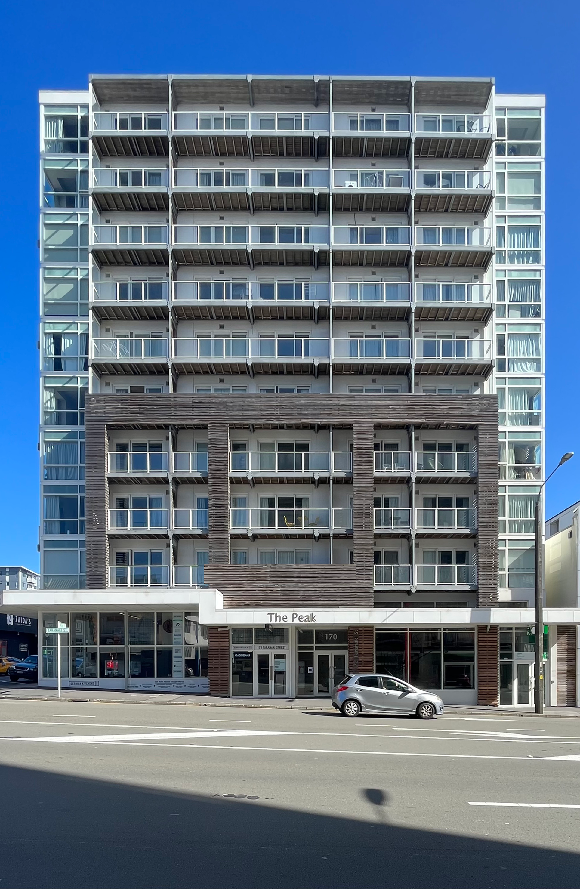
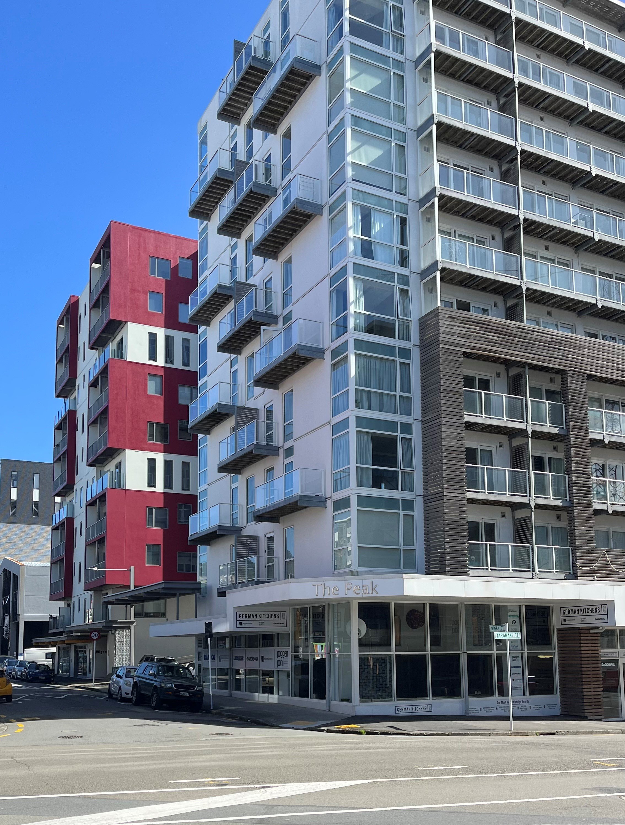
THE PEAK - WELLINGTON
With flexibility at the forefront, the Peak Apartments formed stage one of the Te Aro Tower project.
The commerical ground floor offers double height spaces, mezzanine levels and office areas. The 9 residential floors above showcase dual key apartments. The residences offer the flexibility of being a two-bedroom, two-bathroom apartment or a one-bedroom, one-bathroom apartment plus a separate self-contained studio to suit both home and income buyers and investors.
The timber slatted façade system, balcony screens and floor detailings provide a homely nature to the centrally located apartments.
monvie apartments - wellington
The design of the building was been influenced by the desire to create a new concept in the city – an apartment plus a studio. The idea is to allow inner city living in modest accommodation whist providing a completely separate studio for use as a rental unit, home office or the like. The studio can also be incorporated within the main unit to provide another bedroom or additional living space. The units fronting Holland Street have their living rooms facing the street.
The Monvie plan has three light wells to the rear or the building allowing natural light into the exterior windows of our living and bedrooms. These light wells will also allow light into the neighboring properties should they be designed to accommodate this.
2003
