MARINE PARADE - AUCKLAND
Situated on an a bluff in Mellons Bay overlooking Motuihe and Waiheke Islands, the house is built for a couple with an extended family often visiting from overseas and the client wanted to maximize the views.
These requirements led to the building being split into a front part containing all the spaces that the client is occupying on a daily basis and a back building that accommodates the garage on the lower level and guest bedrooms on the upper level. A central stair connects the two parts in a split level arrangement and follows the slight slope of the site. The threshold between the two different parts of the house is constantly crossed when moving through the house vertically.
The two parts of the house are distinctively different. The front is defined by two L-shaped forms tilted to the outside which create a basic form of shelter with only minimal penetrations along the driveway side. These forms channel the views out to sea and create privacy from neighbors. Dark weatherboards and large glazed openings enclose the spaces below the overhanging zinc clad roofs.
The simple cube at the back is clad in white painted brick, with recessed openings cut out of the solid form. The connection between the two parts is fully glazed and provides the back entrance to the house.
The open plan arrangement of the living spaces on the ground floor of the front building is directly connected to large outdoor deck areas and the pool. A double height space leads to the main stair and the upper level, where a second private lounge and a covered deck provide a more intimate space adjacent to the master bedroom.
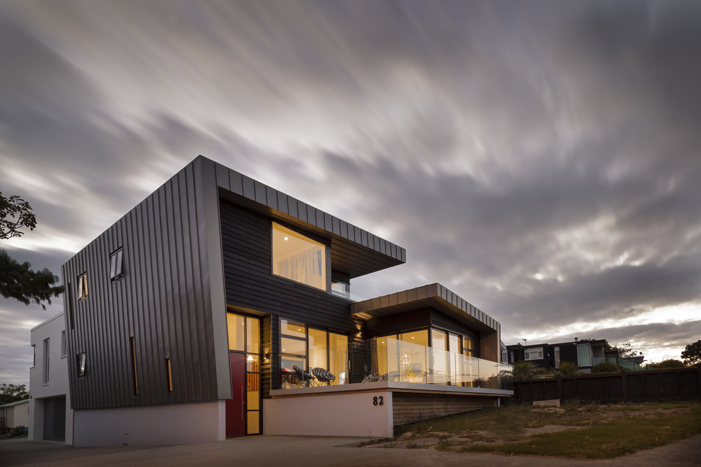
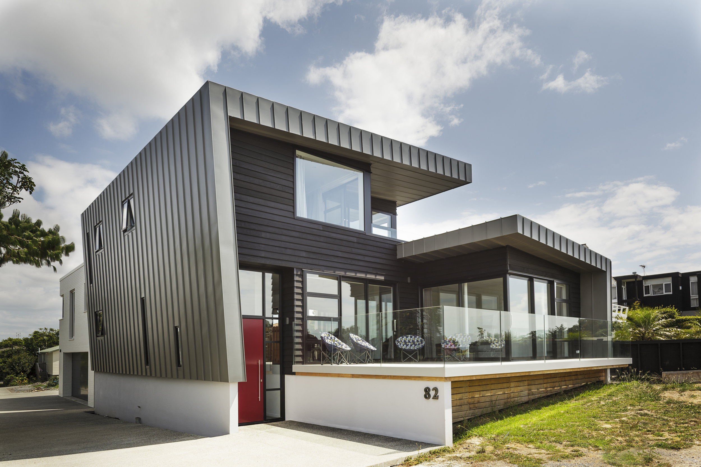
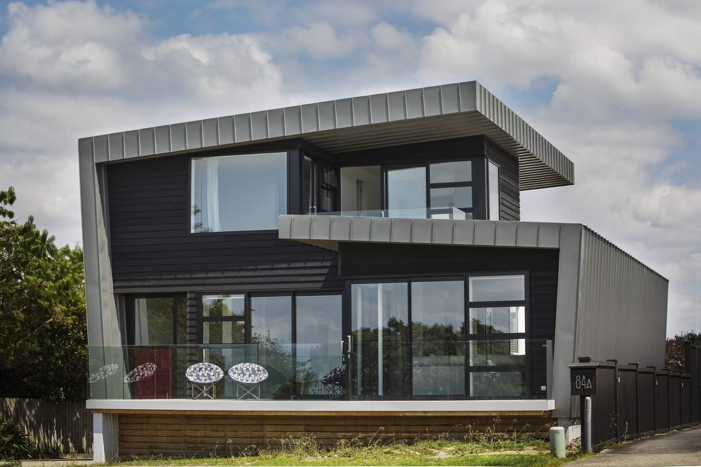
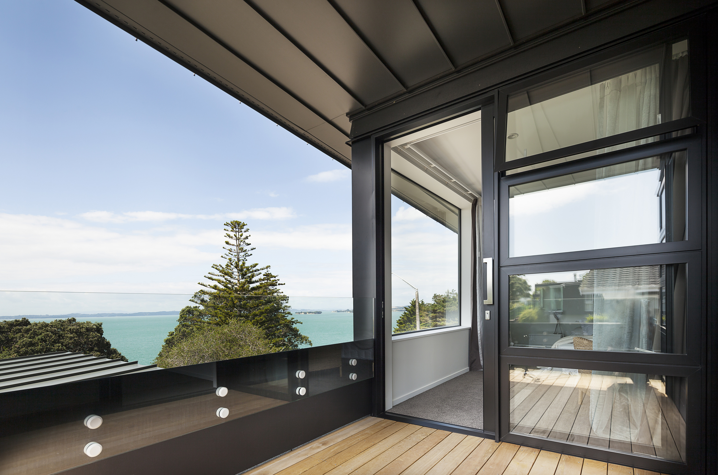
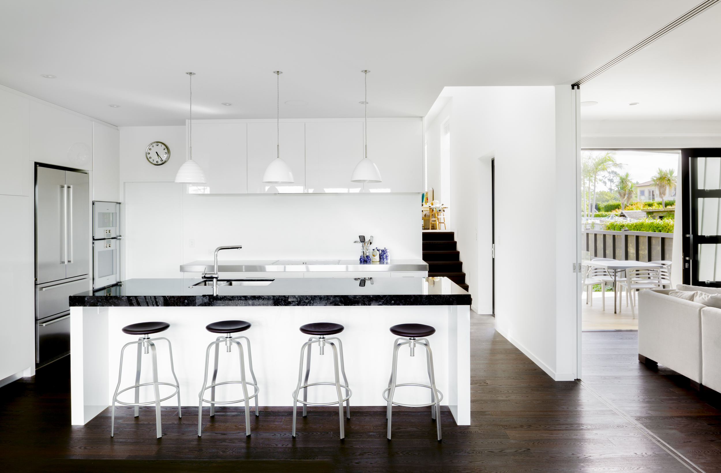
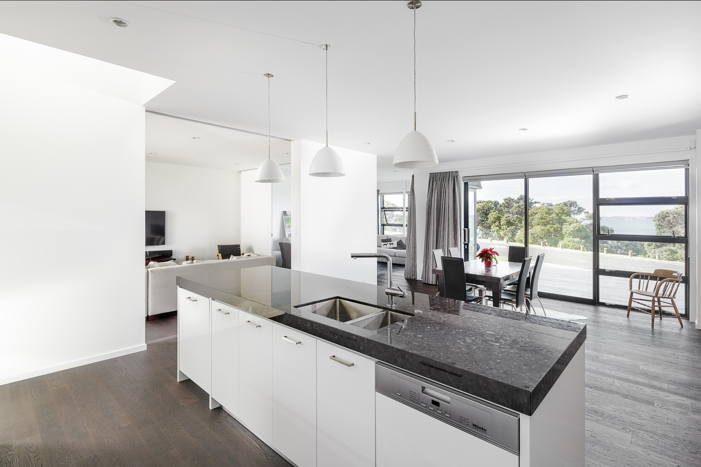
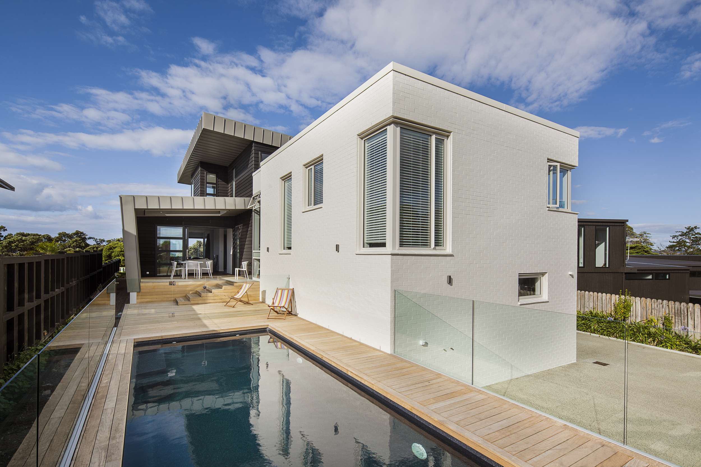
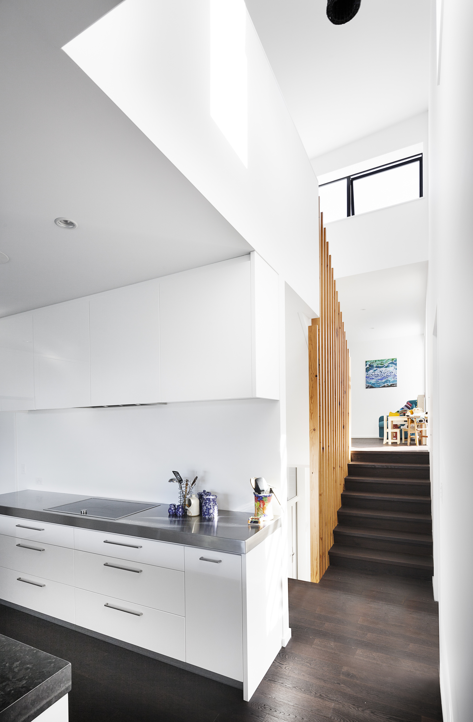
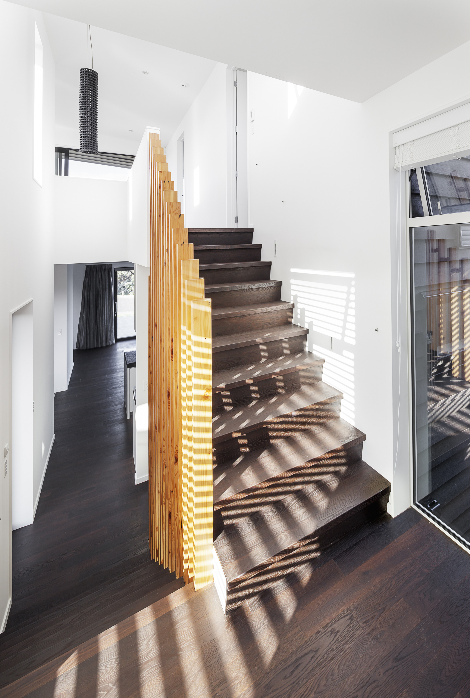
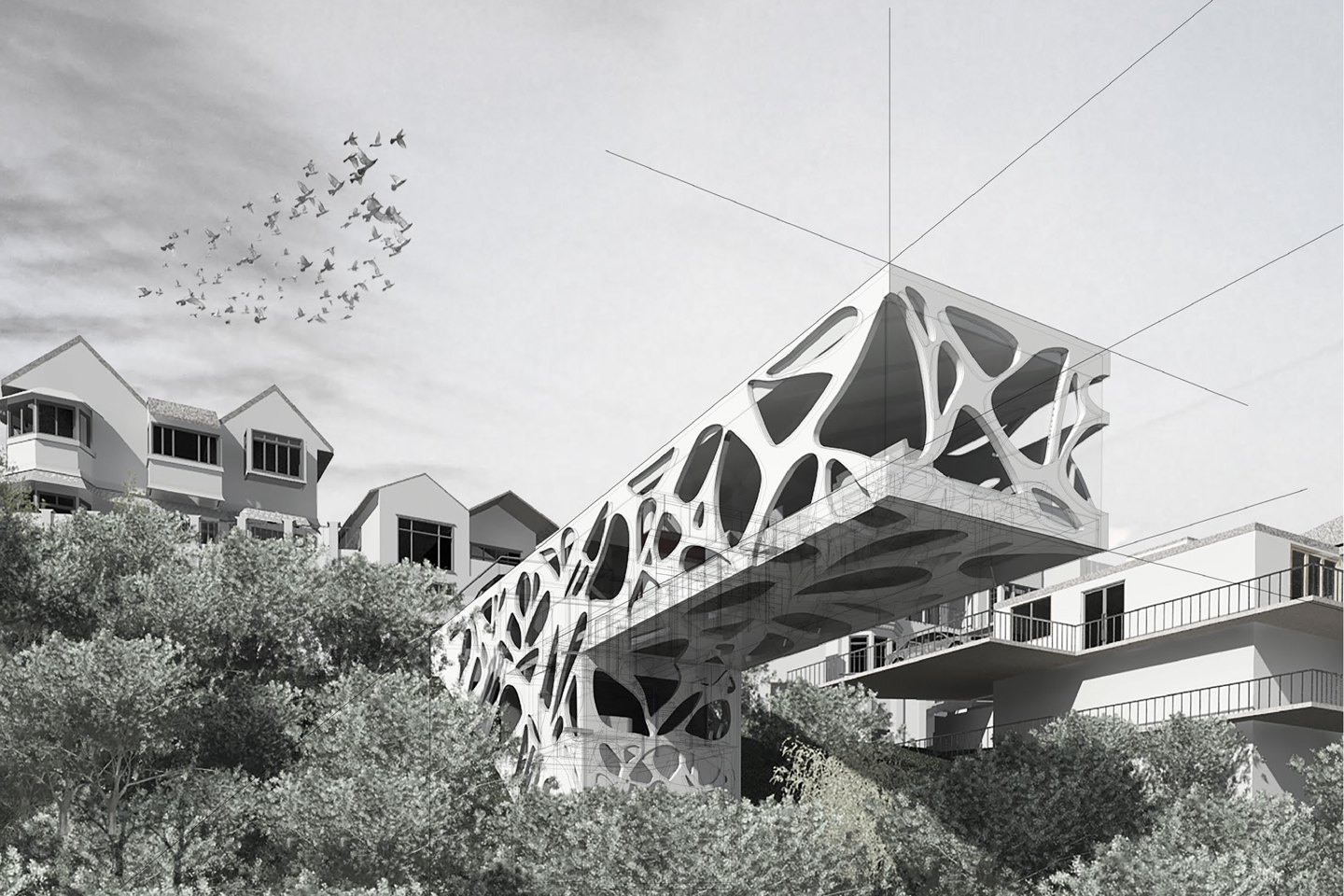
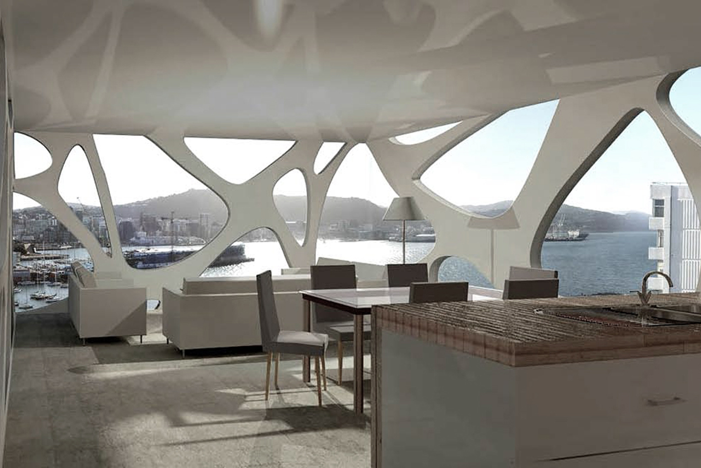
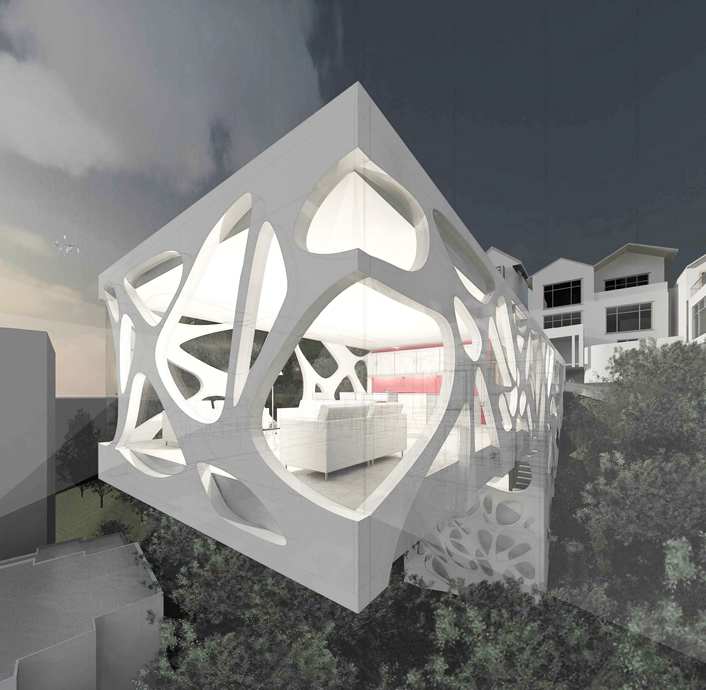
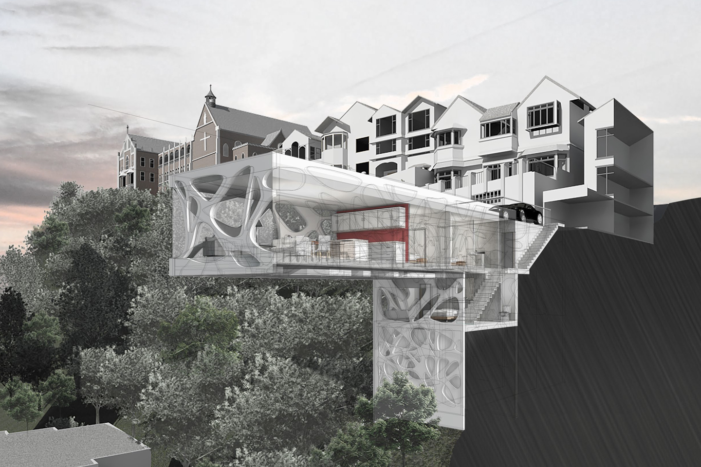
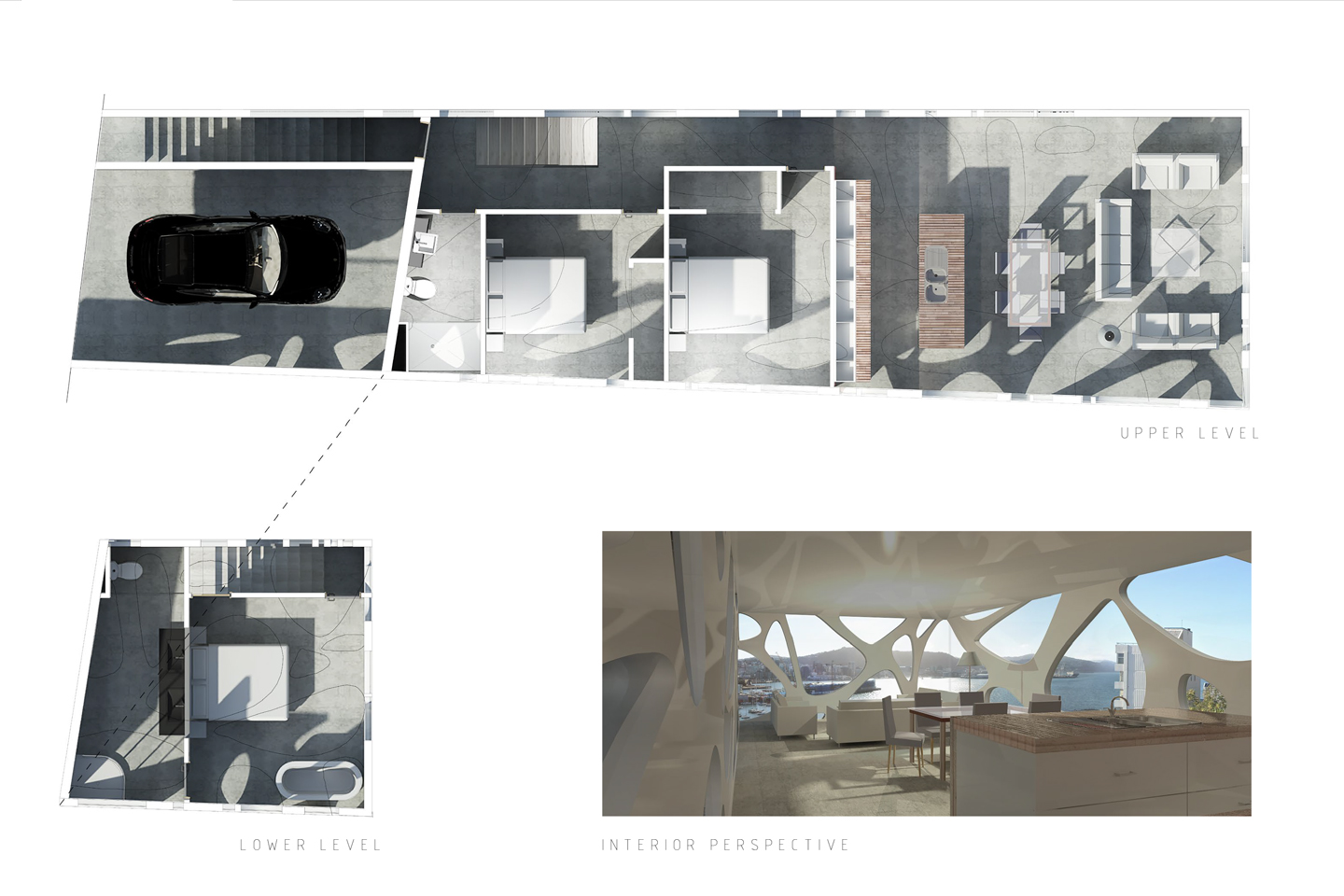
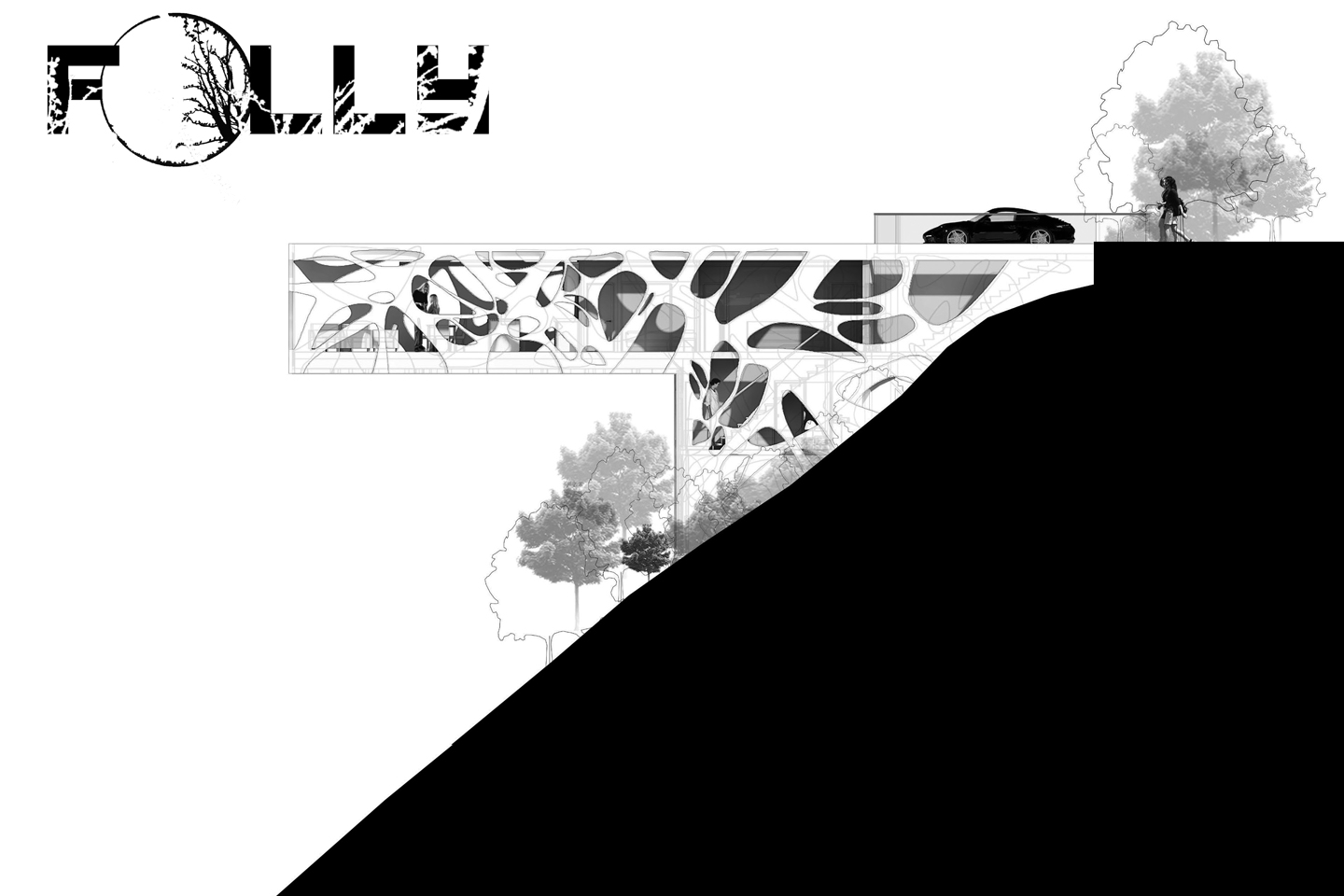
FOLLY - WELLINGTON
Folly is a conceptual house design aimed at provoking a debate around the housing vernacular in New Zealand; embracing the public with the idea that creativity, innovation and personality in the built form can be accomplished in New Zealand. The challenging site called for an innovative house design that sits below road level and is pinned down into the landscape.
The design began with a truss system that formed triangular gaps between structural elements where glazing was proposed - this developed as the client became inspired by boat construction and the truss system was replaced by a composite panel combining the glazing pattern, insulation and wall finishes to create panels that allow the walls to become the structure and vice-versa, thus creating a structural skin that can be lifted onto site. The triangular glazing openings morphed into organic curved shapes inspired by the sun shining through the gaps of the surrounding leaves - forming a beautiful yet random pattern that allows natural light into the house and permitted the structural lines of the original truss to cohabit with the organic pattern.
collins wiles house - wellington
Embracing the challenges of the site has resulted in a home that celebrates simple material and forms. Maximising the views to Wellington Harbour, the house works with the steep hilltop by utilising full height glazing on its eastern face. Using extrusions and reveals has created interest in depth and volumes both interiorly and exteriorly. The outcome communicates a spatial integrity and high-level resolution.
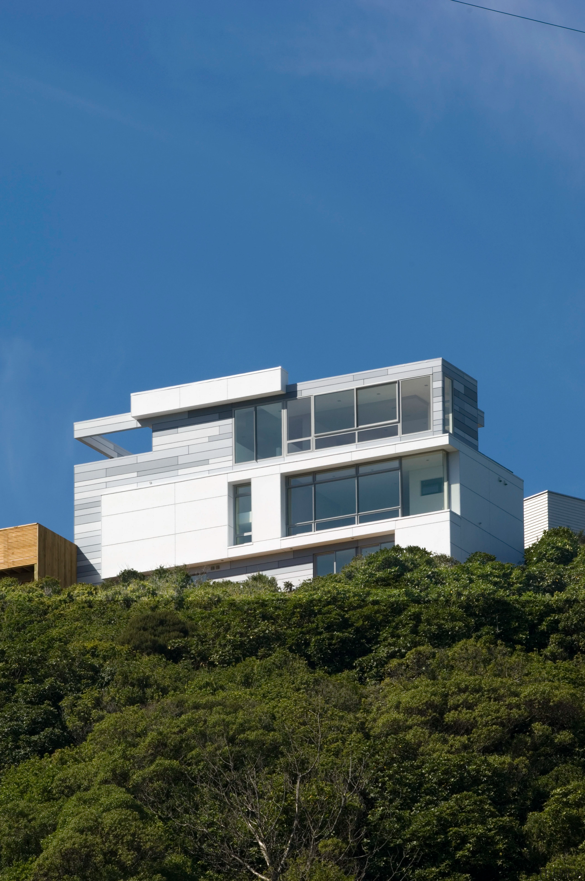
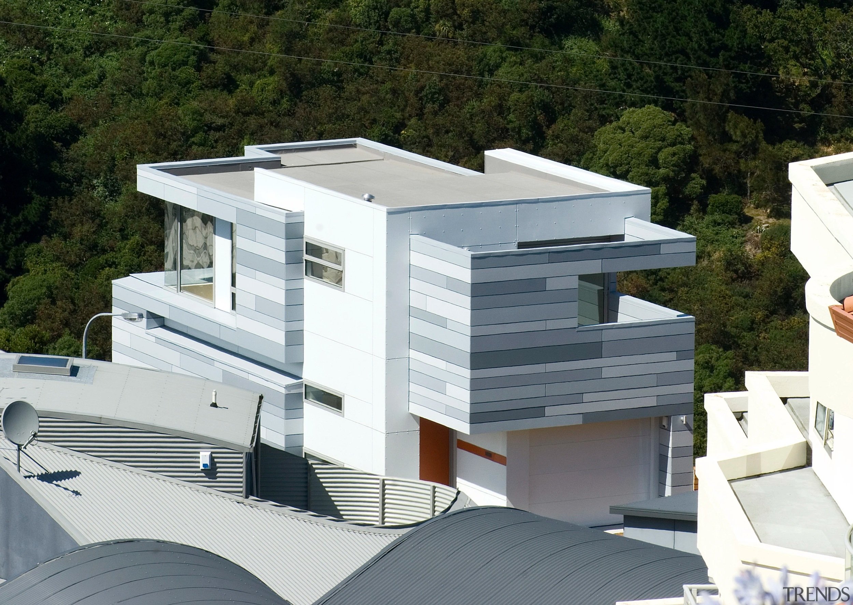
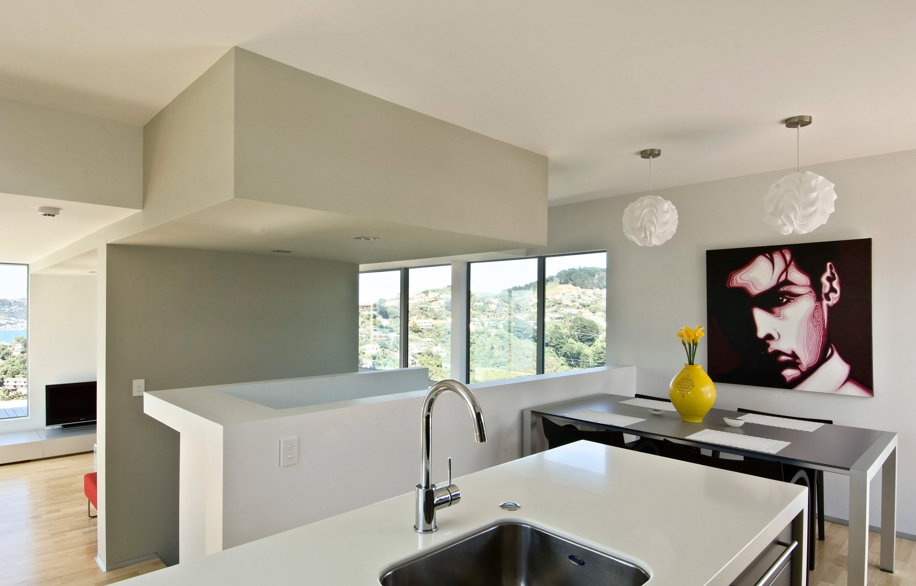
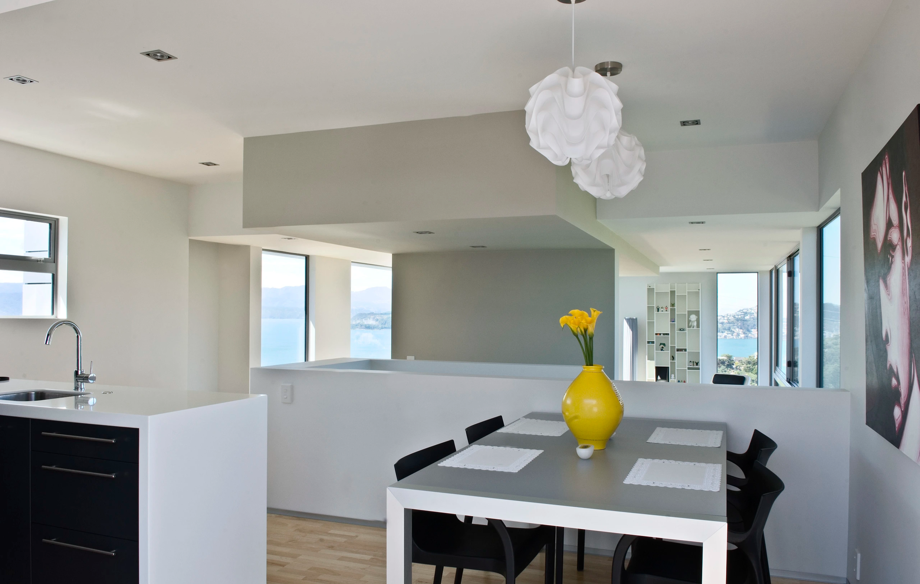
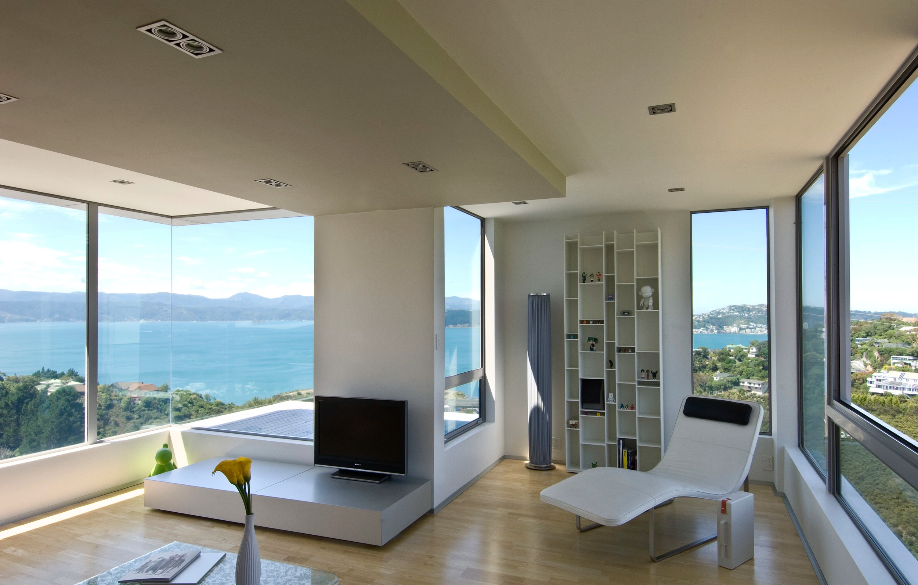
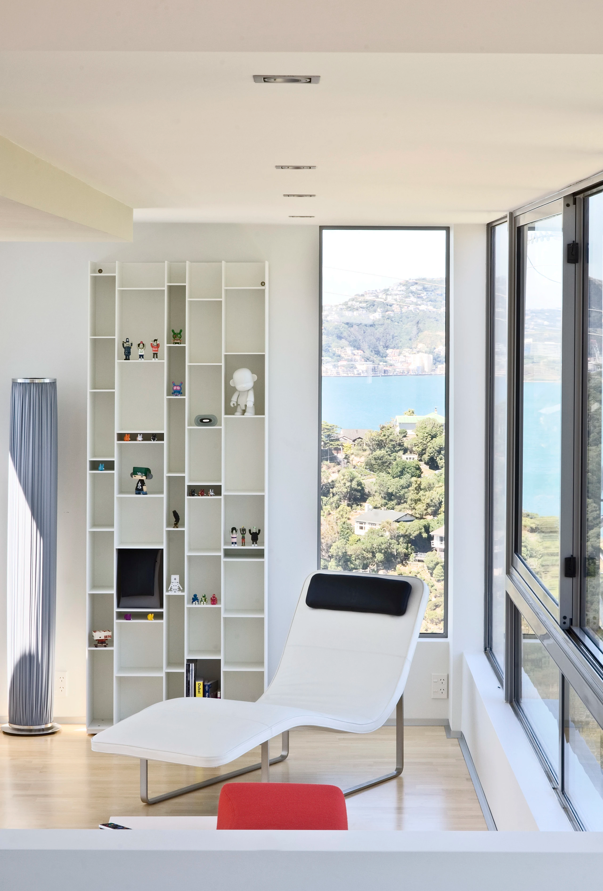
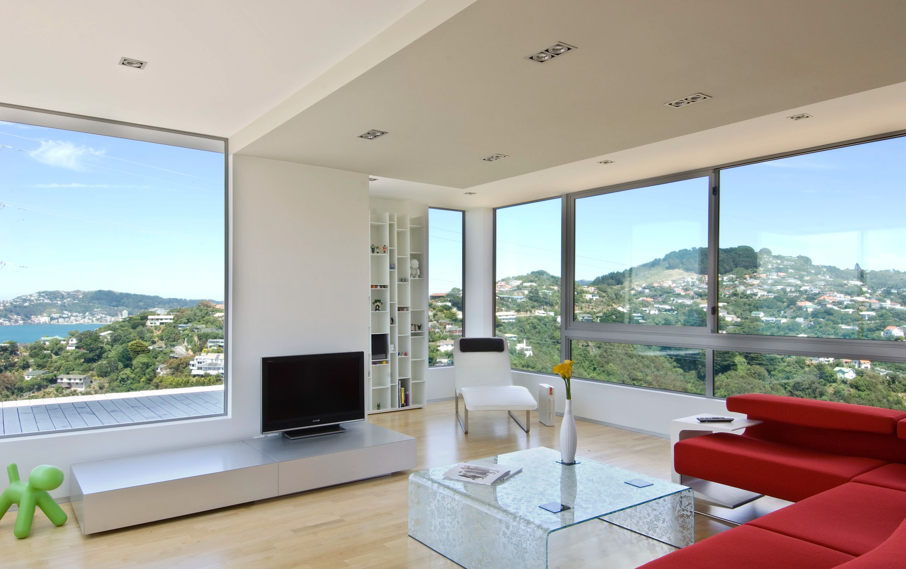



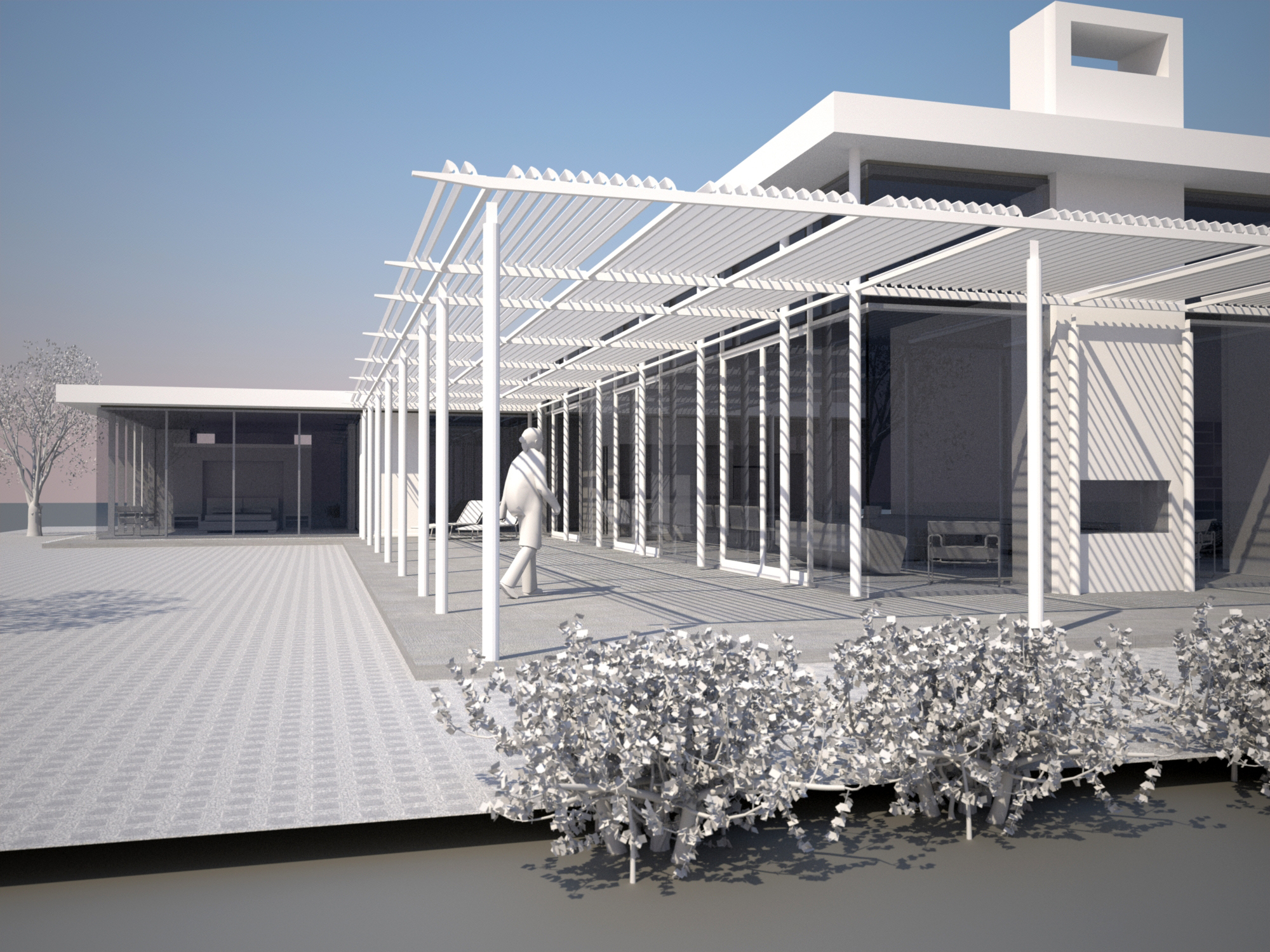

STEVENSON HOUSE CONCEPT - BLENHEIM
When you combine a home with an art gallery – or is it vice-versa?
Located on a secluded site in sunny Blenheim – the Stevenson House was a proposed home for a very keen art collector. Hallways become gallerys, garages become serious storage areas
The collation is very contemporary – as was our response, with rectilinear forms arranging the internal spaces to best provide vistas of the displayed art
However in the end, more art won the day ... and the house was postponed!!
